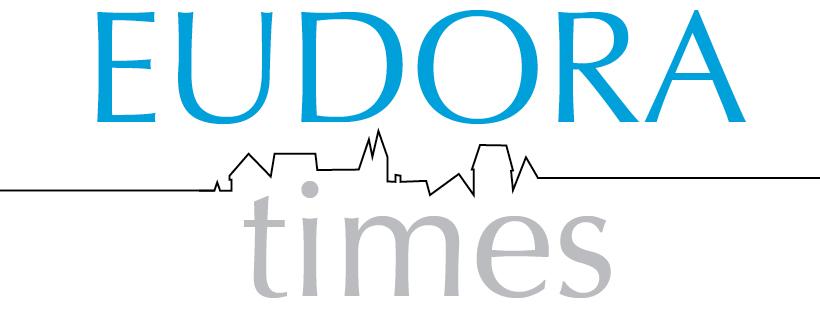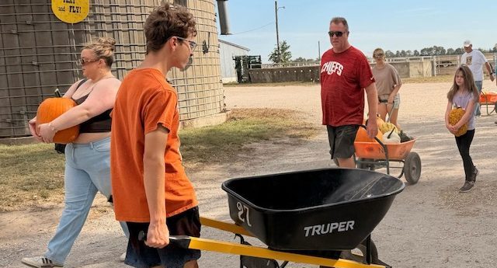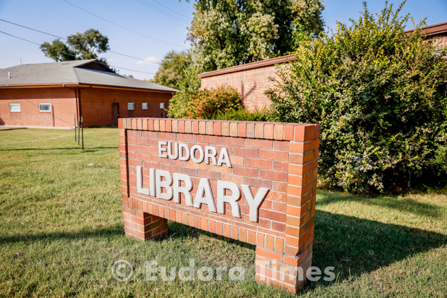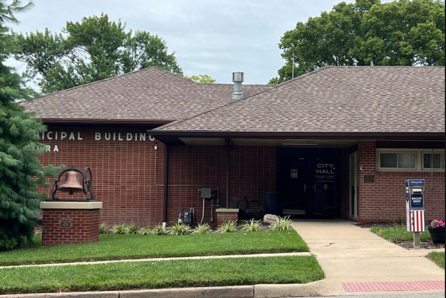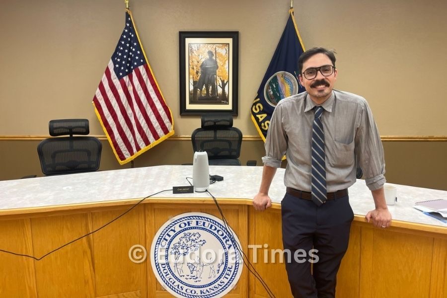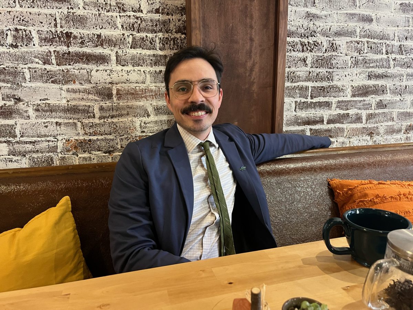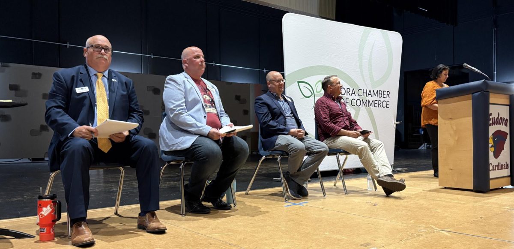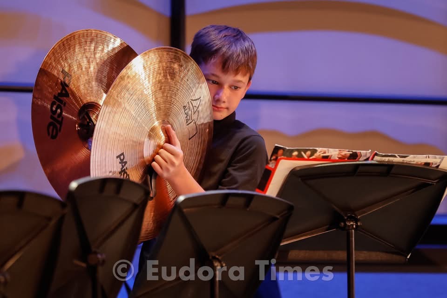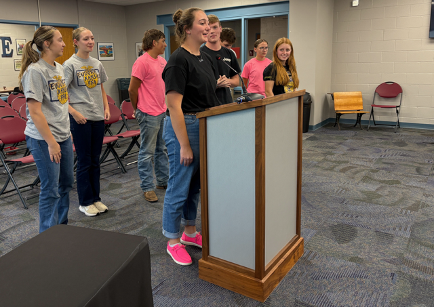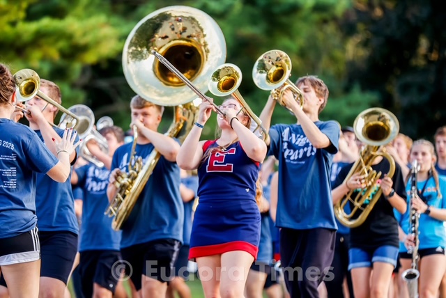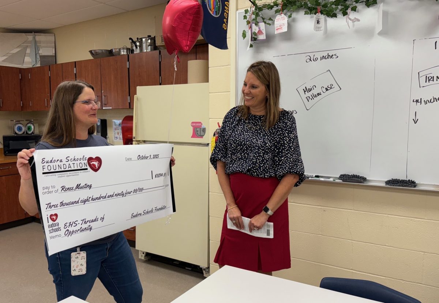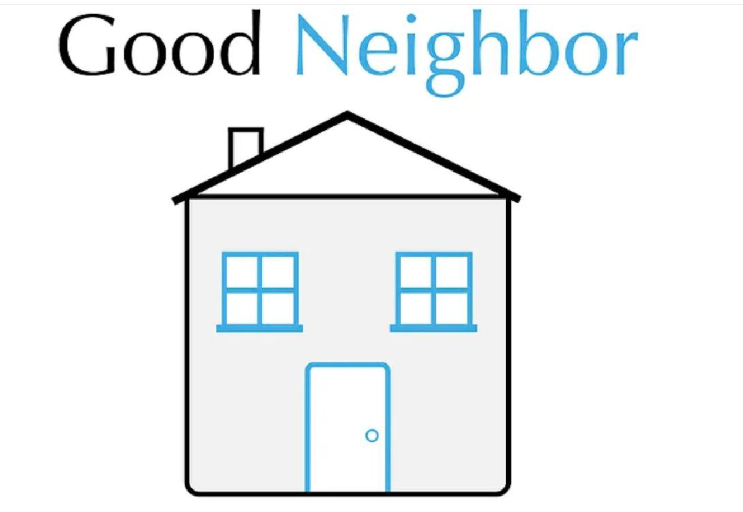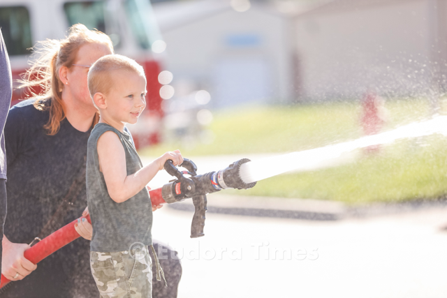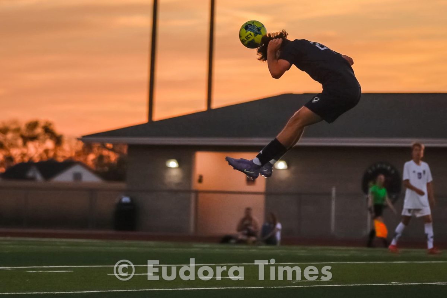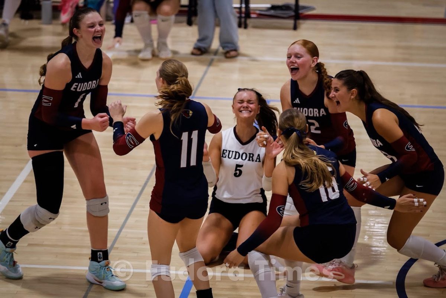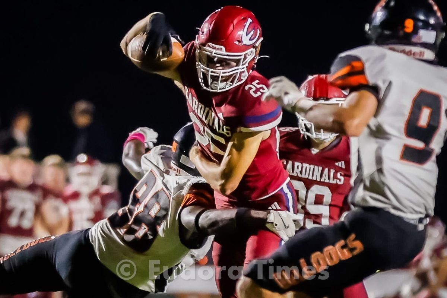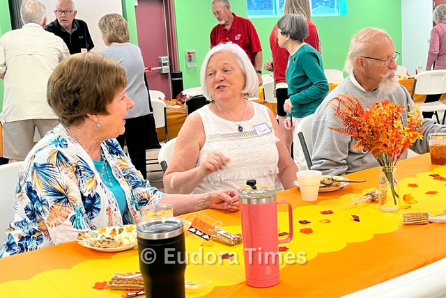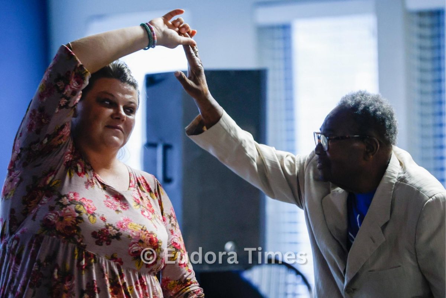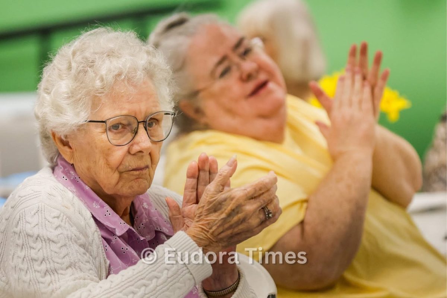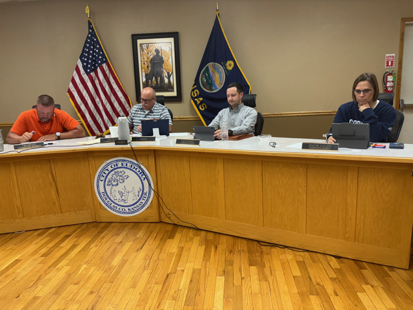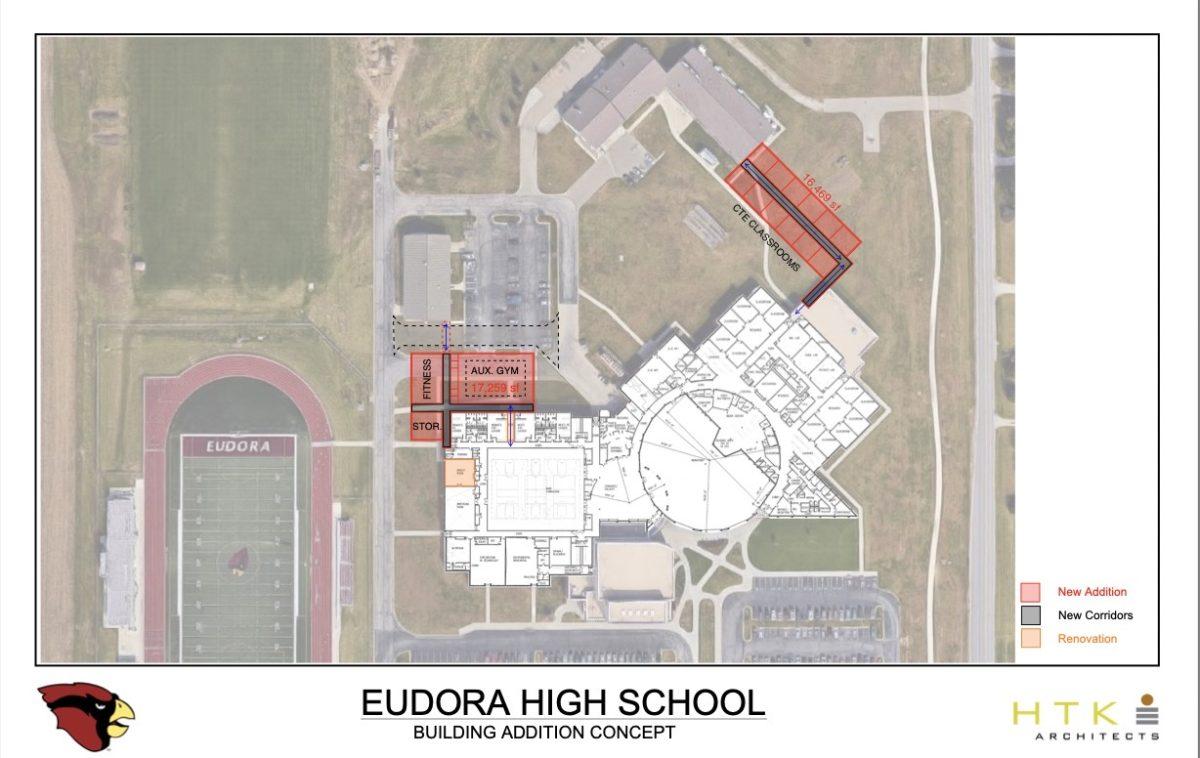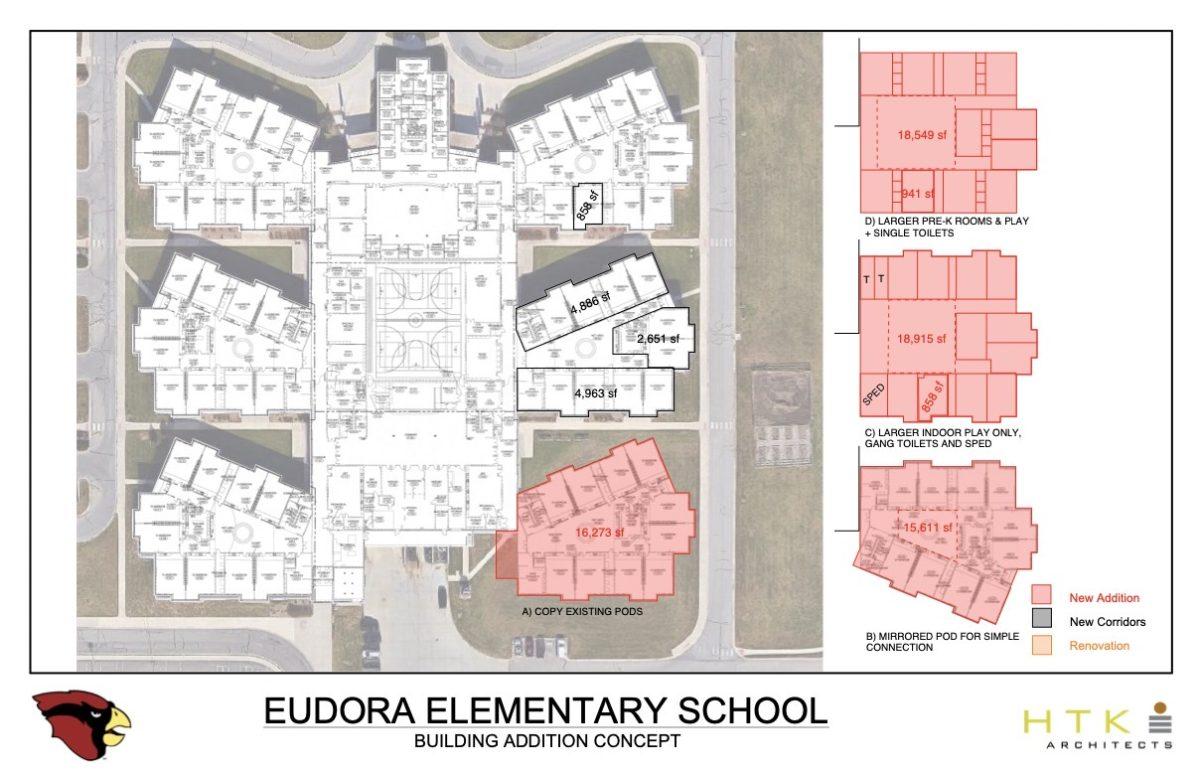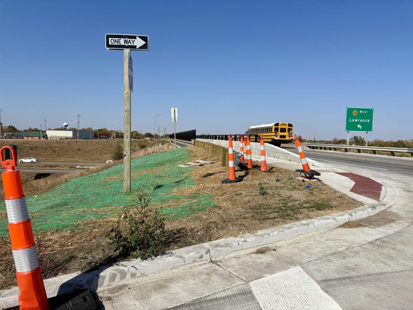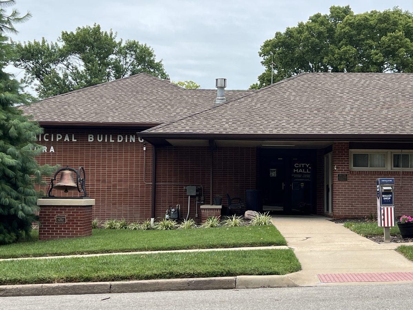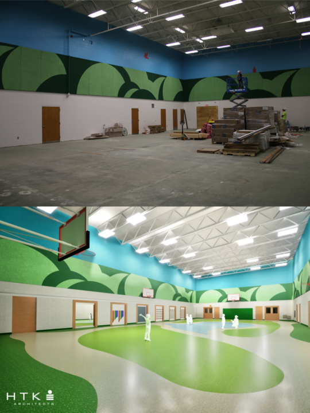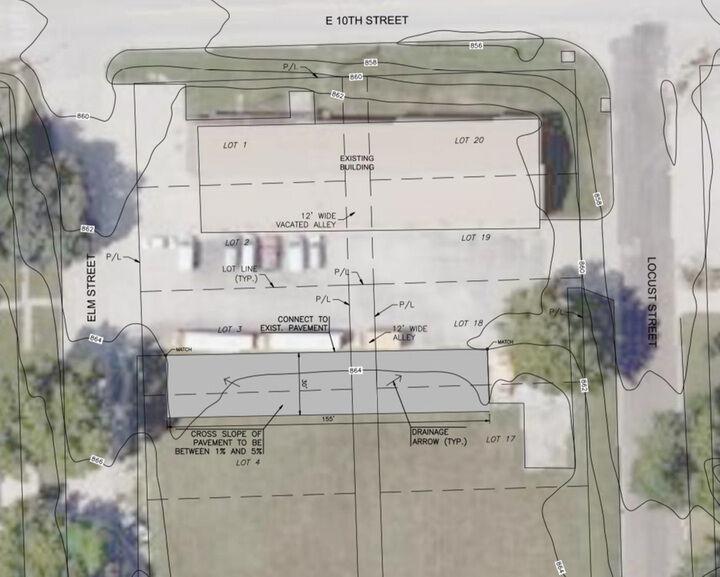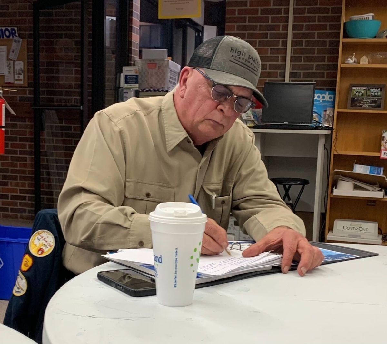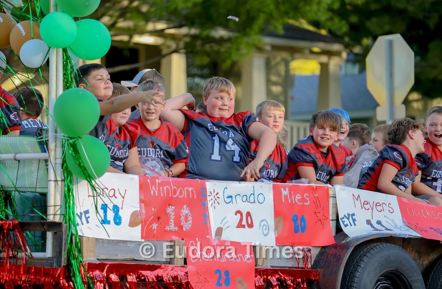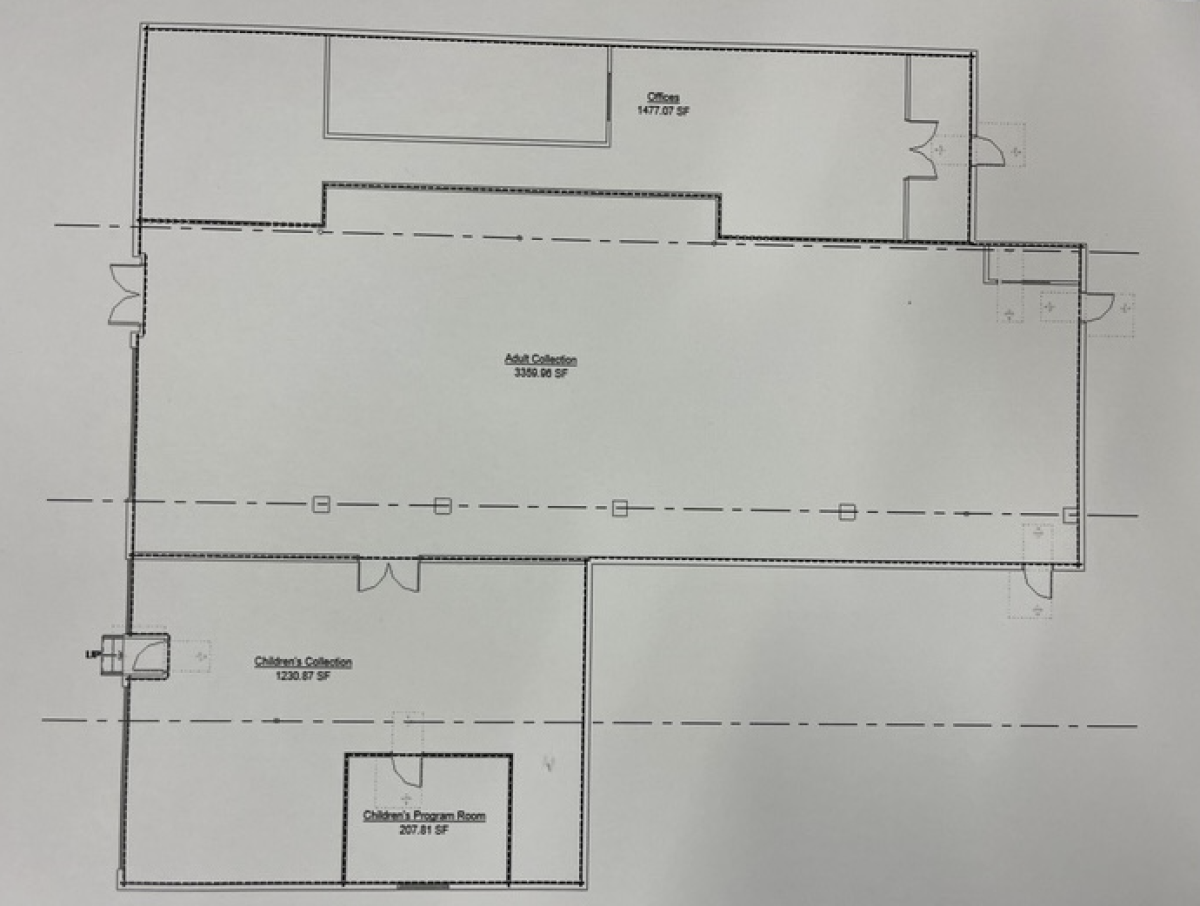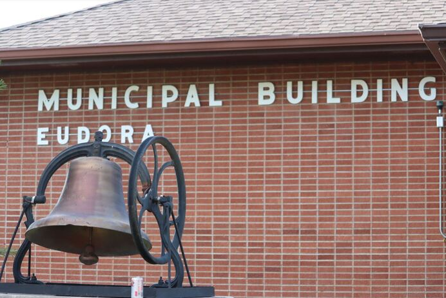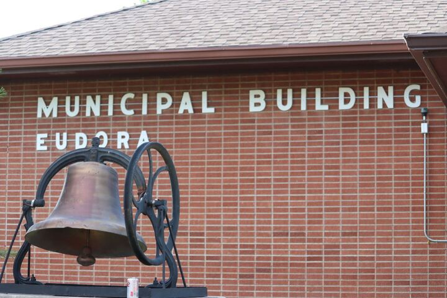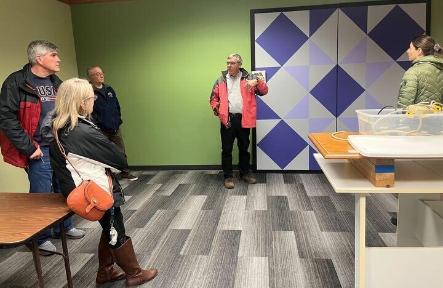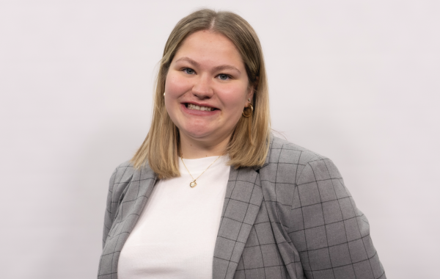With construction of the Panasonic plant beginning, the School Board is grappling with planning for future growth.
To address that need, Superintendent Stu Moeckel worked with the Capital Planning Committee to determine the most crucial updates and renovations needed in each district building.
The committee began meeting in early November and had six meetings through the end of December. About 30 teachers, parents, Realtors and other professionals were on the committee.
The group was designed to make recommendations on security concerns and general needs for space. Moeckel discussed the results during last week’s board meeting.
The group determined a number of new construction proposals for all buildings.
A new secure entrance for the middle school was considered a high priority. The school is the only building without a secure entrance where visitors go through a door to a waiting area before being allowed to enter.
The committee also determined a sixth pod is needed at the elementary school. Although there is currently space in the building, the pod would allow for expansion of early childhood programs, Moeckel said.
The list also includes the construction or remodel of an outdoor playground so more students can use it.
At the high school, the committee discussed the need for 6 to 12 new classrooms that would tie the main building and EdTec buildings together. The classrooms would allow the high school to possibly expand career and technical education classes and expand general classes.
“If you have a student at Eudora High School or if you’ve been in there, it is full,” Moeckel said. “There are students in classrooms that were not intended to be classrooms.”
It was also determined a new auxiliary gym is a priority. The gym will allow more room for off-season workouts and other fitness needs, and serve as a place for after-school activities. In order to meet code, the gym would also serve as a storm shelter.
Board member Lynn Reazin asked at the meeting how many students the new additions would accommodate, but Moeckel noted that is something that would come within the next phase of architecture.
Moeckel said even though the elementary school is not at capacity, teachers are still using every classroom for various learning situations.
“There’s different reasons why we have smaller interactions with students, and you’re right, just because you can get 10 people in there, that’s not the best learning space for 10 people, necessarily,” Reazin said.
At the meeting, Vice President Joe Hurla asked if the high school had enough parking spots to cater to future school growth, and whether there was money set aside for parking expansion.
“I think my concern, and we wouldn’t have to necessarily include it at this time, but I want to make sure we have at least put some thought into where that would go if we are going to add this kind of capacity to the facility,” Hurla said.
The planning committee also proposed a number of fixes to current infrastructure. There is a need for districtwide telecom services to converge communication across all buildings, for replacement or updated HVAC, and for infrastructure and technology updates in each building.
Previously, the board discussed borrowing $40 million by May. At the time, the district anticipated this amount could be borrowed without an increase in mill levy.
During a special board meeting on Sept. 26, the board voted to move forward into negotiations with HTK Architects.
Moeckel said HTK estimated the cost of all renovations and additions to be about $47 million, but knows the board and district can cut back to hit their budget goal. The board will discuss what changes are absolutely necessary to get the cost down, Moeckel said.
Gordon Kimble with HTK noted the costs are open to change and there is room to prioritize needs.
“These are estimates, there’s some cushion there, some things might be a little less, some a little more,” Kimble said.
The renderings included by HTK are preliminary drawings, and were used to calculate cost by square foot. Moeckel said the locations for these new additions are not yet final.
If the board wants to go for a May ballot, they will need to vote on a bond resolution in February. The board will continue to whittle down the list to determine what is absolutely necessary before asking groups for bids on the work.
The board will meet for a work session from 6:30 to 9 p.m. Jan. 25 to further articulate the needs.
Reach reporter Sara Maloney at [email protected]
This rendering shows the possible sixth pod that will be added to the elementary school. The School Board voted to work with HTK Architects for upcoming growth planning projects.
