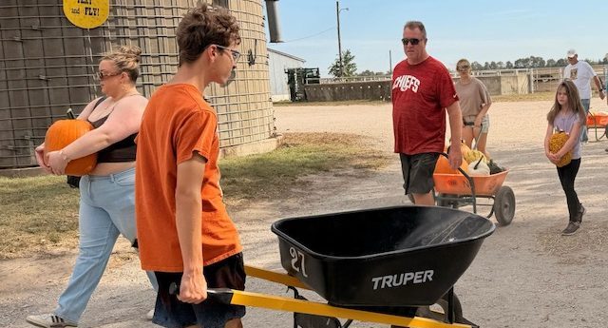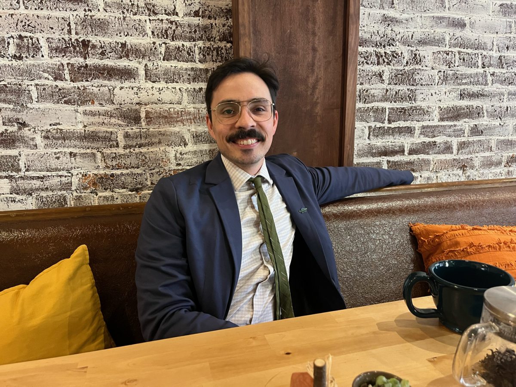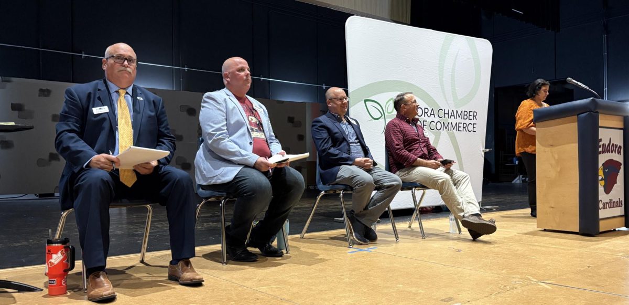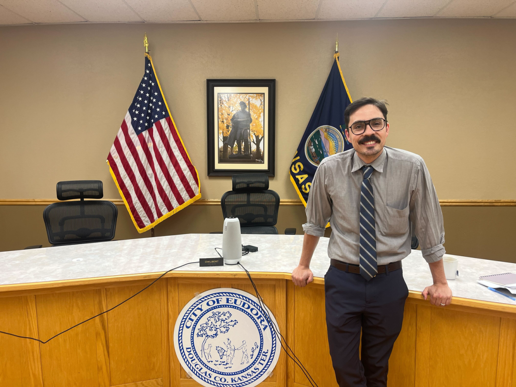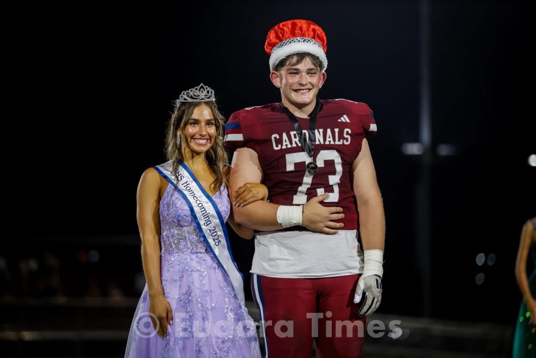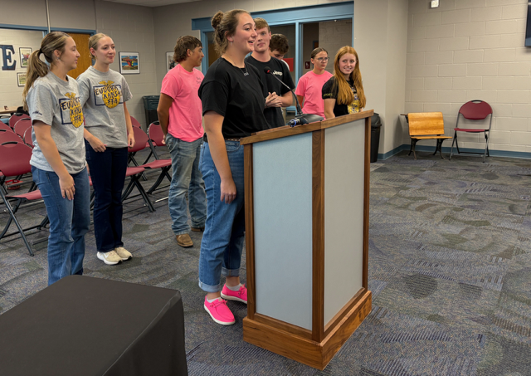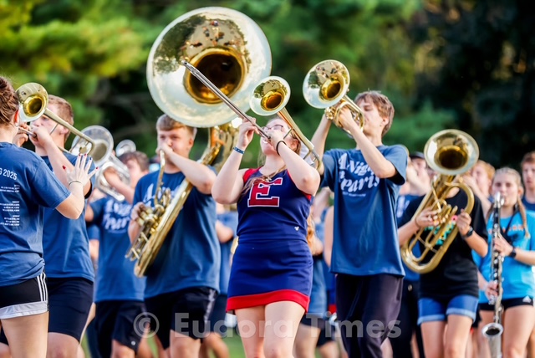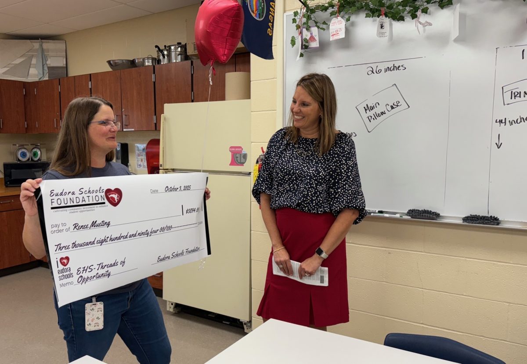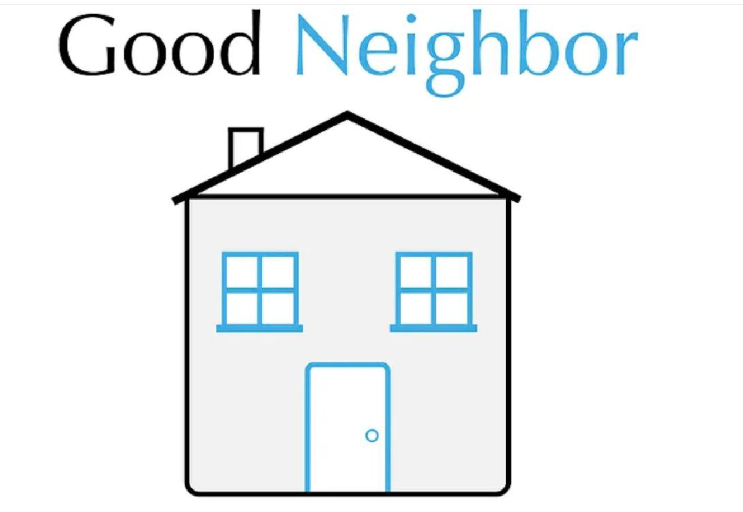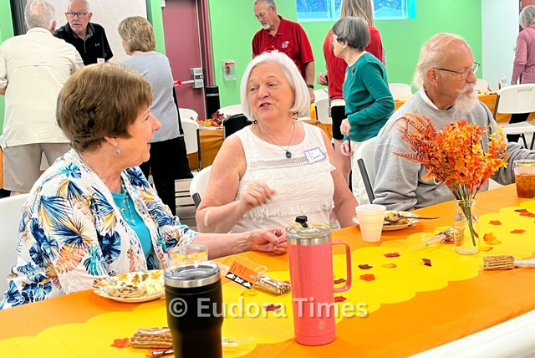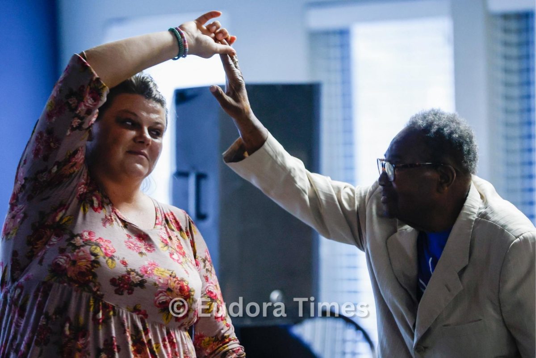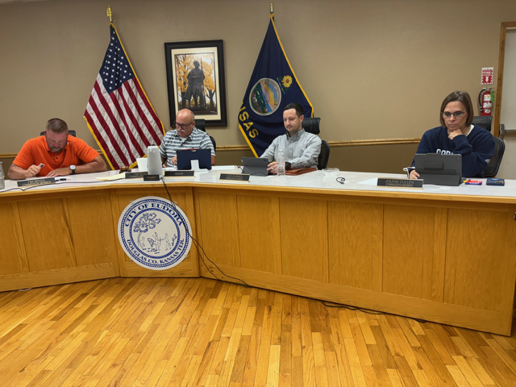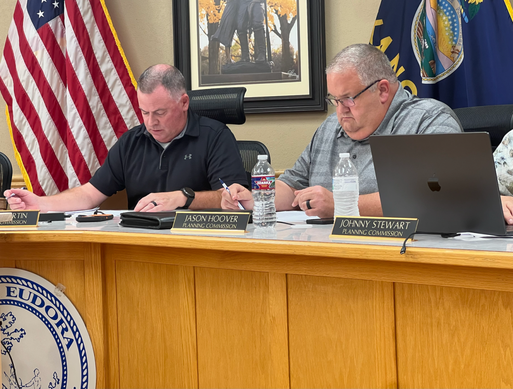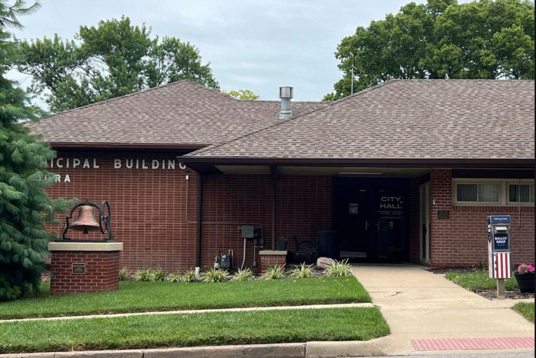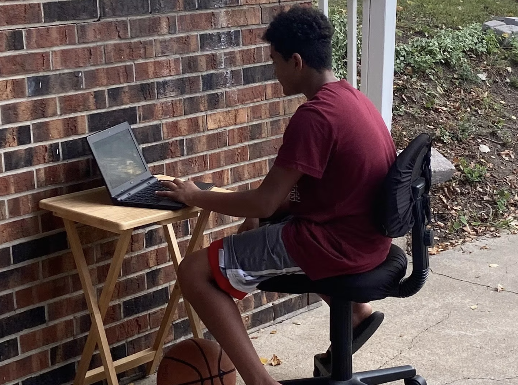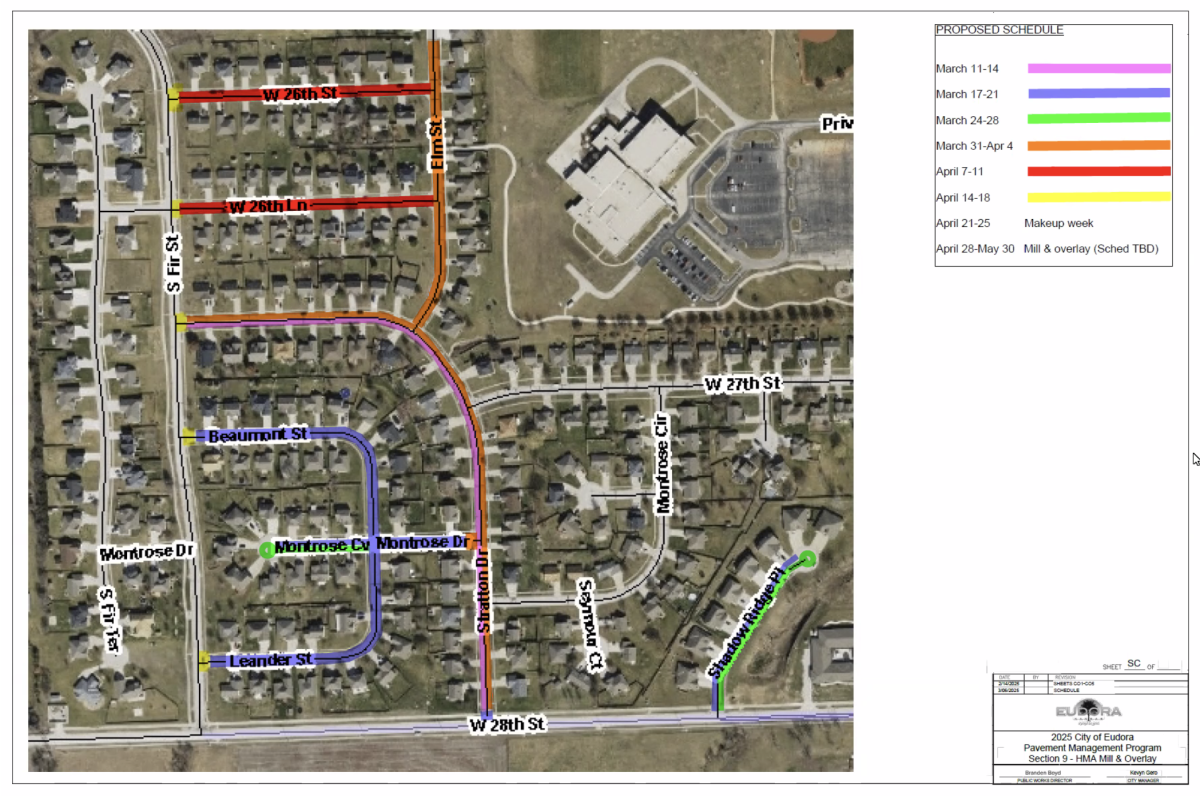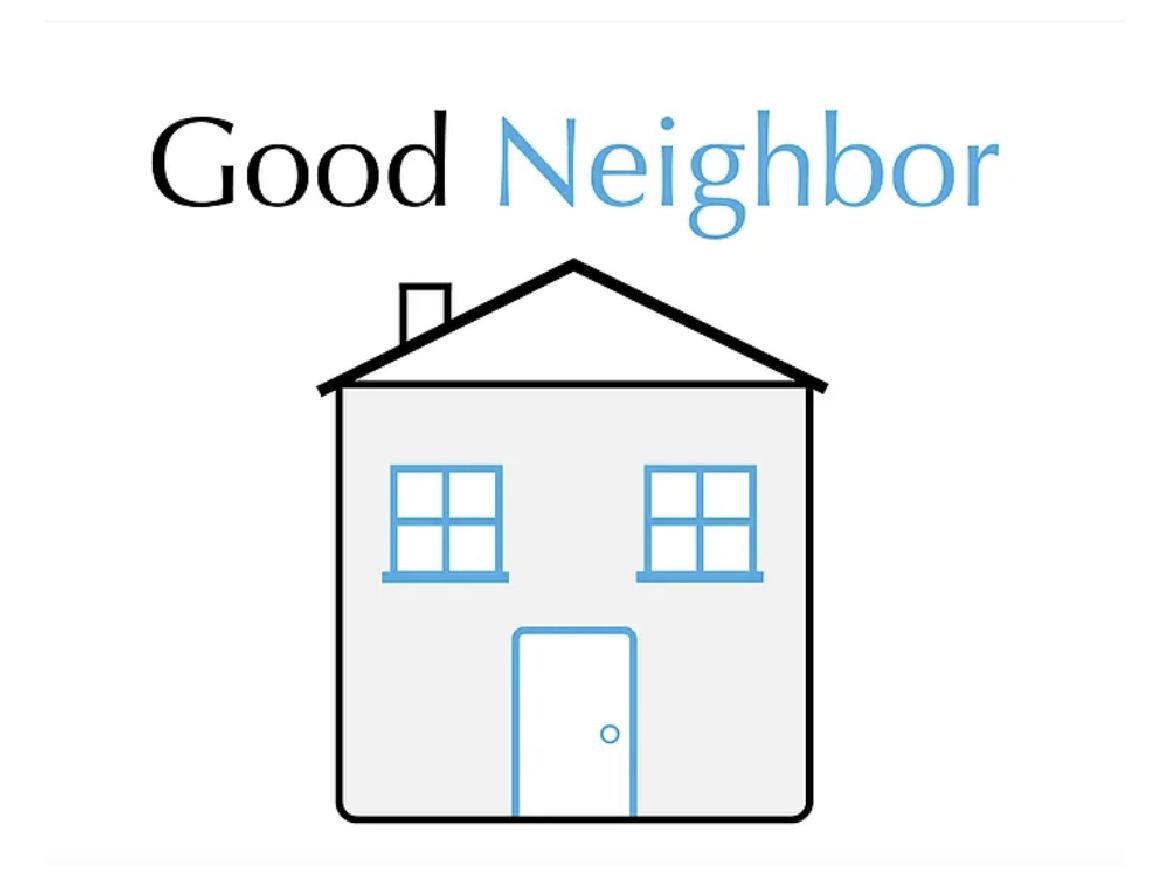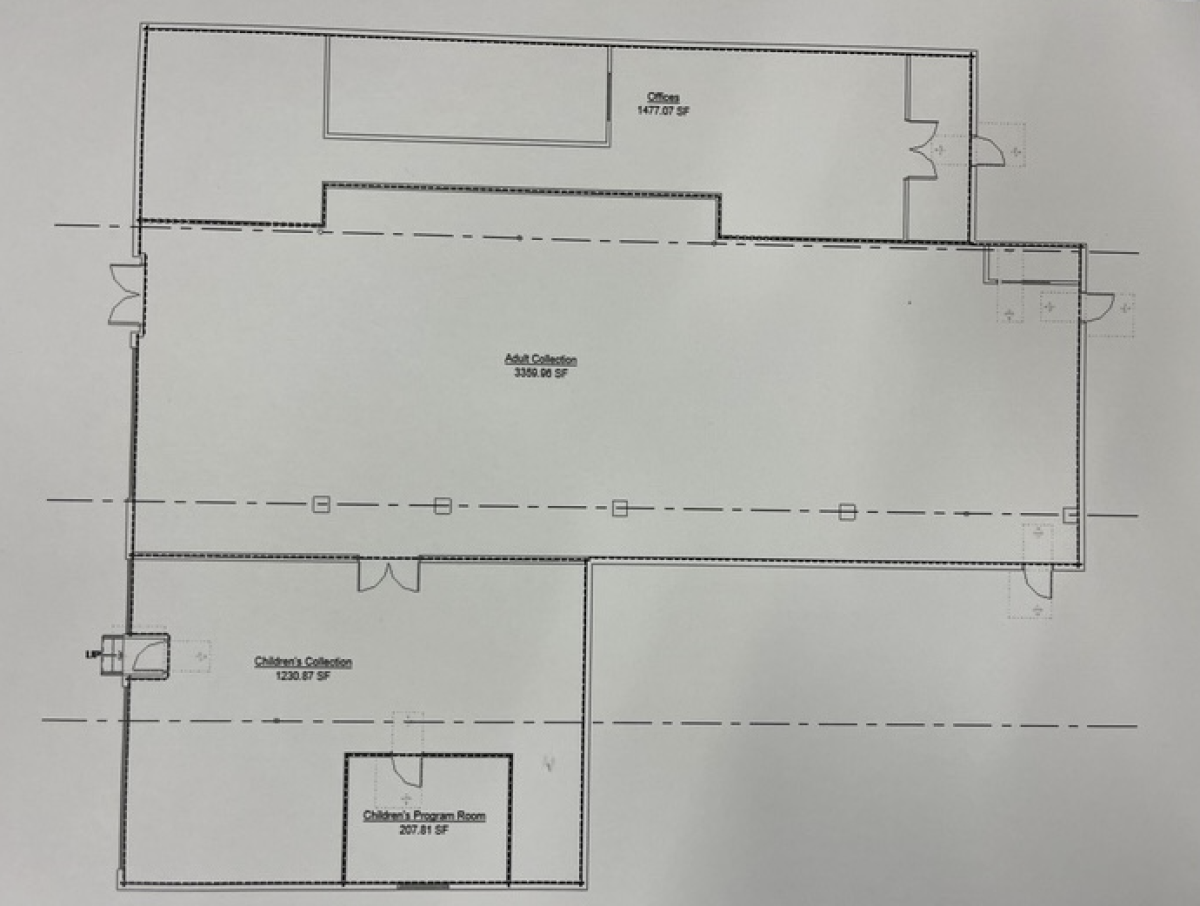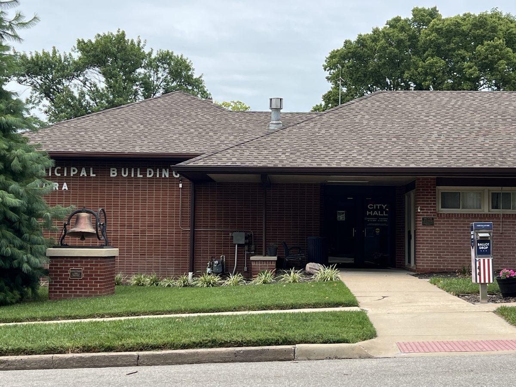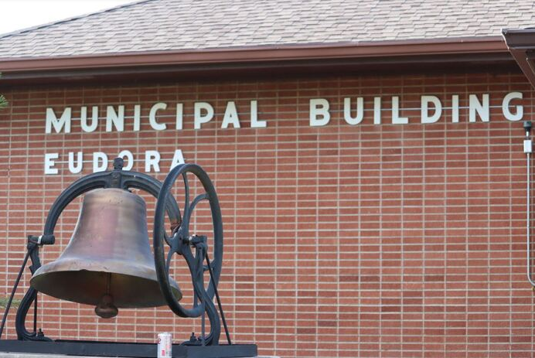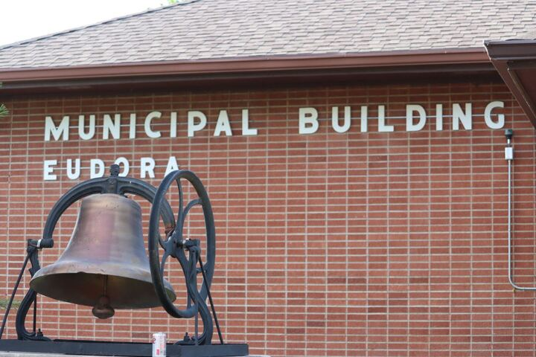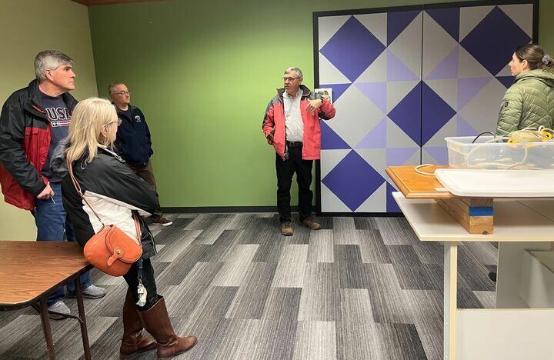About a dozen members from the public attended Wednesday’s Planning Commission meeting to hear discussions of a potential change to property restrictions to allow for smaller houses.
Commissioners ultimately had too many concerns about the proposals, however, and did not approve them.
The commission considered a request to decrease the minimum lot area, lot width and setbacks in residential single-family and two-family districts. Commissioners heard recommendations from city staff, as well as from Dustin Baker of Alcove Development who requested the change.
Baker’s proposal for the residential single-family district was as follows:
-
Change the minimum lot area from 7,000 square feet to 5,000 square feet.
-
Change the minimum lot width at the front building line from 60 feet to 40 feet.
-
Change the minimum side yard setback from 10 feet to 5 feet.
City staff did recommend changing Baker’s original request to a 50-foot lot width, as well as a 7.5-foot setback after department heads said they were uncomfortable with a 5-foot setback.
Baker’s request for the residential two-family district was as follows:
-
Change the minimum lot area per dwelling unit from 3,750 square feet to 3,000 square feet.
-
Change the minimum lot width from 60 feet total to 30 feet per dwelling unit, to be more specific.
-
Change the minimum side yard setback from 10 feet to 7.5 feet or 10% of lot width, whichever is greater
Baker said this change would make Eudora more competitive to potential developers because of the lower price point attached to a smaller lot.
“When a developer is looking at the community and looking at this particular product – to be competitive – you have to hit a certain price point. In order to do that, you’re going to have to look at things such as density,” Baker said.
Kyle Kobe, the city’s planning consultant, said most of Eudora is platted as 5,000 square-foot lots with 50-foot widths despite the current minimum of 7,000.
“There’s a couple of exceptions, but 99.9% or so are 50-foot widths and 5,000 square-foot lots. That’s what’s there now. That’s what people are working off of,” Kobe said.
Commissioner Johnny Stewart asked why the city’s original plat plan is relevant.
Kobe said the streets and all other infrastructure is framed around the original plat plan making it easy to adhere to.
“This feels like the natural floor,” Kobe said. “There’s no additional actions that are needed. You just work off of the pipelines that are already there.”
Kobe said the proposed changes would apply to already developed property, undeveloped property and any new developments. He also said a majority of the city’s lots would be impacted since most are residential single or two-family districts.
During public comment, Developer GW Weld said he would support this change because it would allow for more affordable housing.
“If we can build something in the $300,000 to $350,000 range, on a little bit smaller lot, we can really invite more people to our community that can’t afford to be here right now,” Weld said.
Weld also said building more housing would increase the tax revenue for the city, allowing them to fix existing infrastructure problems throughout.
Resident Ed Jankowski said he doesn’t think the city should change the current lot requirements because it would make neighborhoods look crowded.
“People don’t have much space in between them. It just doesn’t look good,” he said.
Jankowski also said changing the city’s entire code for lot sizes could do more harm than good.
“I think we have tools available to a developer to come in and ask for an overlay and an exception for the area that you wanted to develop,” Jankowski said. “I don’t think that we should do a blighted thing that’s going to affect the entire community.”
Commissioner Tim Pringle said he thinks it is important to keep the setbacks and other regulations as they are. He said if a developer wants to request a change in relation to a specific development they are working on, they can.
“As a commission, we have been very liberal to make modifications when requested,” Pringle said. “By opening it up to everybody, I think it’s going to shoot ourselves in the foot.”
Commissioner JasonHoover agreed it’s important for the city to have control over these modifications.
Pringle also said it seems developers want this change to happen for their own economic benefit, not for the benefit of the community.
“We now have a situation where multiple developers are asking that we change that,” he said. “I think other people in the community would not be very happy with this commission, or City Commission, if we were to change that.”
The Planning Commission denied Baker’s request to modify the single and two-family residential restrictions 6-1. Stewart said he voted against denying the request because he would have supported the 7.5-foot setback.
Chairman Grant Martin encouraged Baker to come to the commission and make these modification requests for the specific area he wants to develop.
“We definitely want to work with you. We want to see you succeed,” Martin said. “But I also think it’s important for the commission to get this right.”
In other business, the commission is in full support of an adult day care center for those with intellectual and developmental disabilities.
GoodLife Innovations applied for a permit to use 1411 E. 1850 Road for the center. While the property is in Lawrence, Eudora is allowed to provide comment since it is within three miles of the city.
Megan McKinney-Todd, the chief strategist and innovations officer at GoodLife Innovations, said in an interview earlier Wednesday that the reason for wanting to open a new space is because the current Lawrence space is at capacity.
“This is intended to sort of allow for the overflow and to help us maximize the opportunities for the folks we serve to be able to access the community and get out of their homes and have safe and accessible activities to do,” McKinney-Todd said.
The building used to be a day care center for children and will just be repurposed, City Manager Kevyn Gero said.
Martin said it’s a great use of that building.
“I think we’re all in agreement here,” Martin said.
The commission will write a letter of support and approval of the project to the Lawrence-Douglas County Planning Commission, which will consider the proposal at its September meeting.
In other business, Gero said the Planning Commission will not have a September meeting.
The next meeting will be at 7 p.m. Oct. 2 at City Hall.
Reach reporter Ryn Drummond at [email protected]
To donate to support our community journalism, please go to this link: tinyurl.com/y4u7stxj

