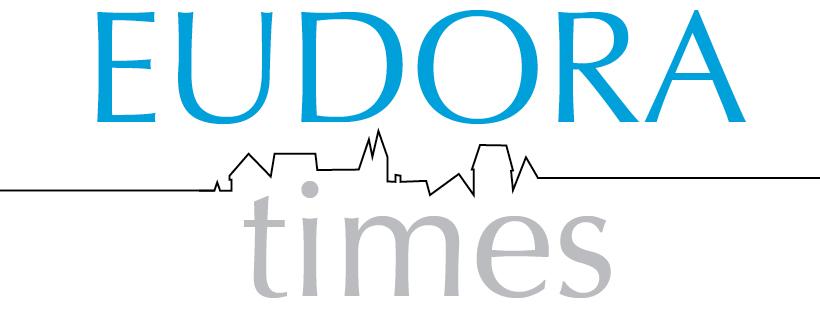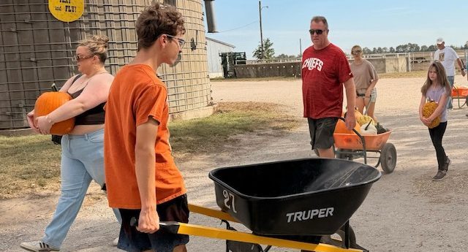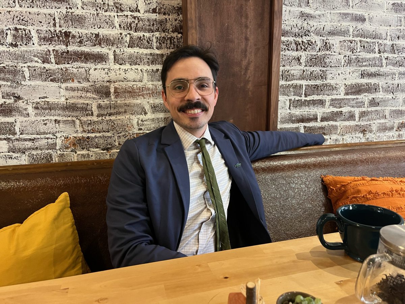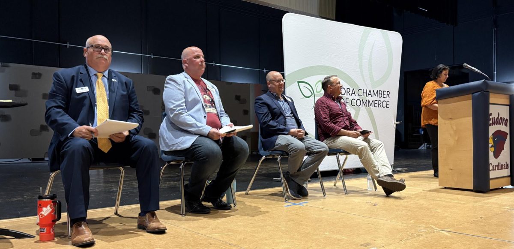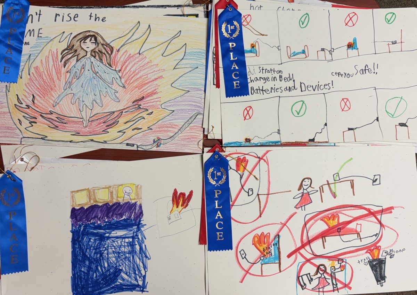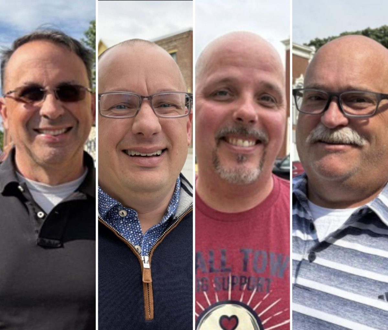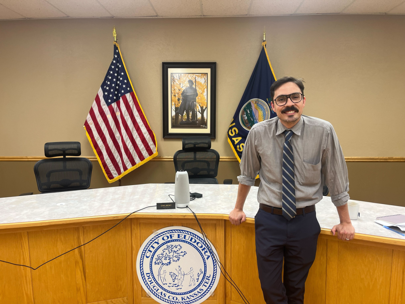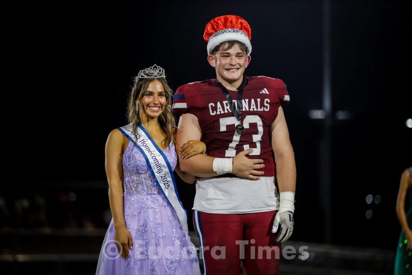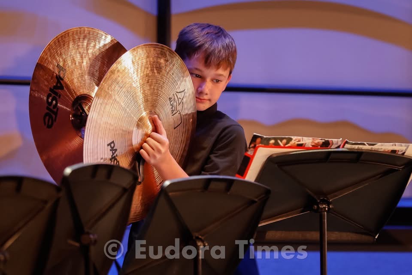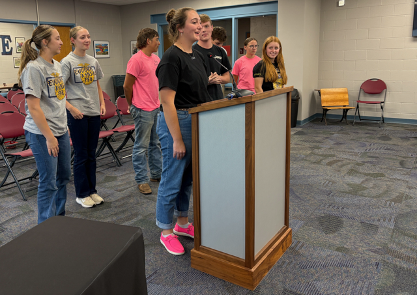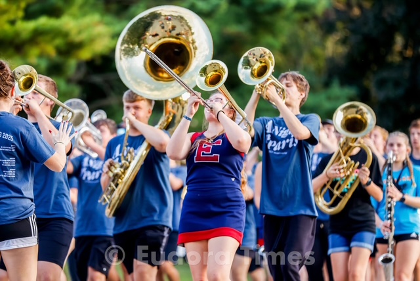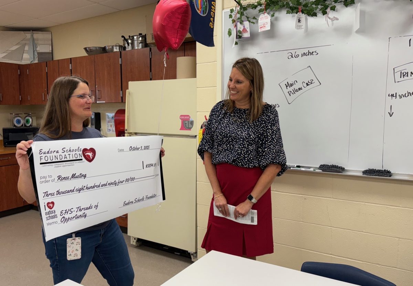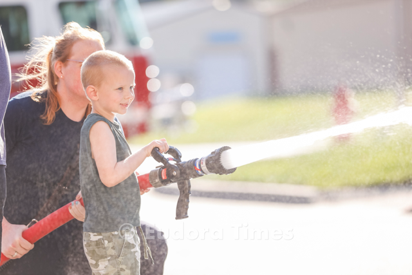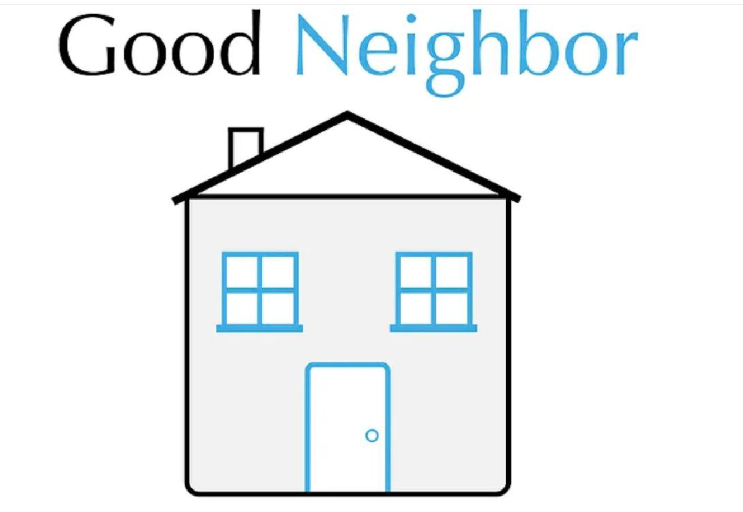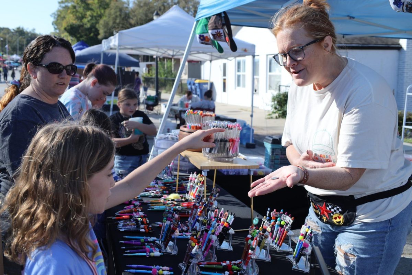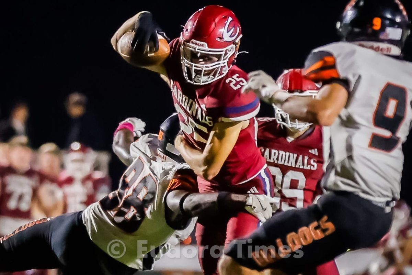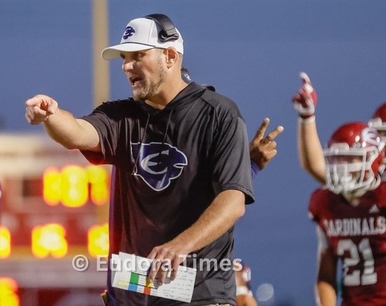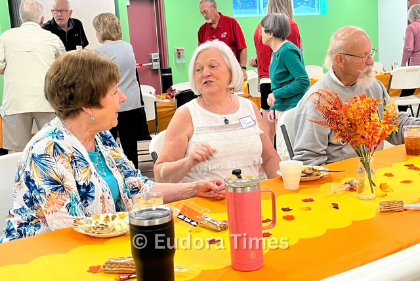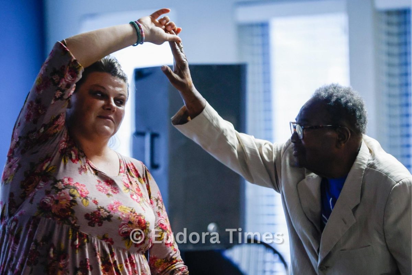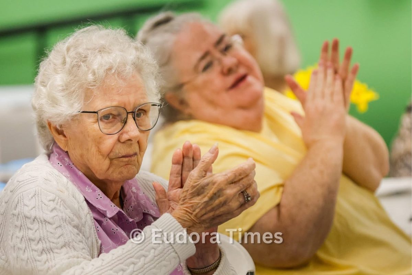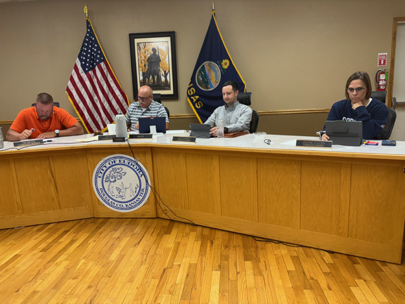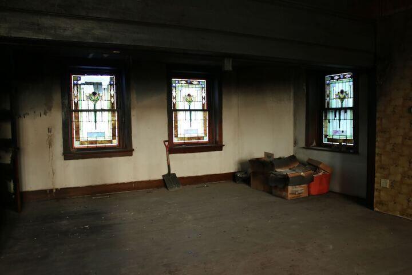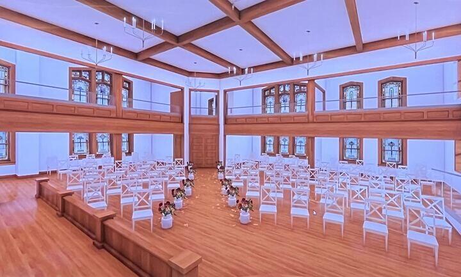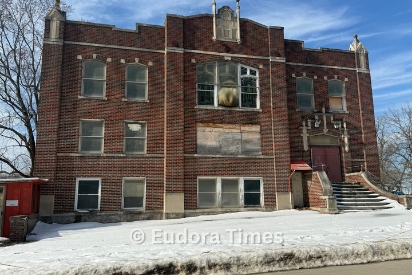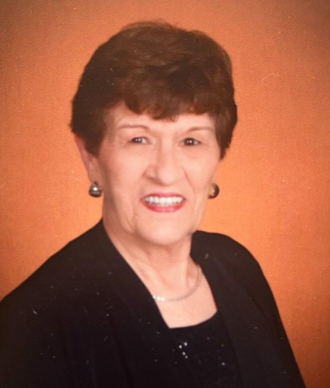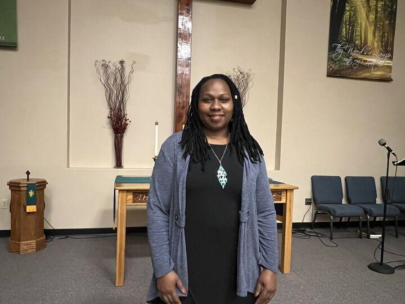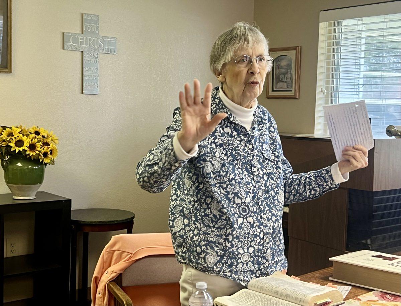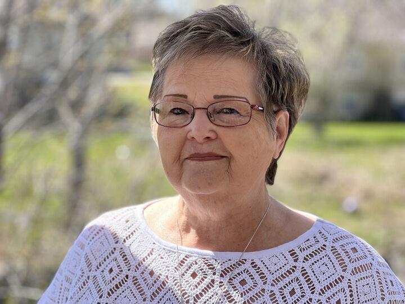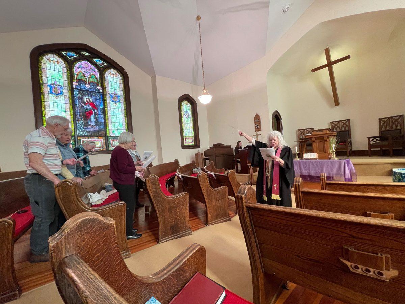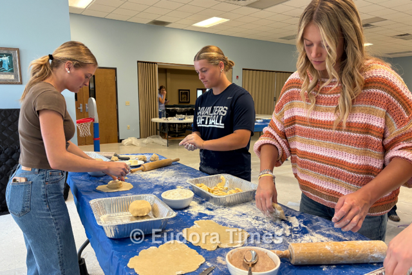The historic old Methodist church has been empty for years, but its roots are deep in the community and owner GW Weld isn’t giving up hope on remodeling it.
Weld and Megan Bruey, an associate project designer with Hernly Associates, spoke to the Eudora Area Historical Society on Thursday night about the building’s historical significance, architecture and future.
Built in the early 1920s, 703 Church St. was constructed as a combination plan, or a mix of two trends in religious architecture: the Akron plan and the auditorium plan, Bruey said.
The auditorium plan placed an importance on visual connection and acoustics, she said. These had a centralized floor plan and typically had sloped floors and balconies to provide the congregation with a better view of the preacher.
One of the most crucial parts of the Akron plan is the rooms that branch off from the auditorium space, Bruey said.
“This allowed for Sunday school classrooms to be divided out by each, also a flexibility of the space so there could either be more seating in the auditorium or Sunday school classes could be going on and they would just shut the partitions,” she said.
Bruey said although this style was common in Methodist churches in the late 1800s, lots of churches were remodeled in the late 1920s.
“It’s important to note that a lot of buildings don’t have this thing anymore, and it’s so special that Eudora has a building within these plans,” she said.
Bruey said the building’s stained glass is modern for a 1920s building because it used more natural colors and geometric shapes. Some of the stained glass in the building was given as memorials for certain groups, like the church’s women’s group.
The exterior of the building is a Collegiate Gothic style, Bruey said.
“I think that has to do with the Methodist’s connection to education,” she said. “You drive by it, it does kinda look like a school.”
Bruey said the sides of the building facing Seventh and Church streets are nearly identical.
“That’s because, you know, it’s set on a corner. It has two primary facades trying to be very strong presences,” she said.
The building was created to accommodate the merging of Eudora’s English and German Methodist churches, said Ben Terwilliger, executive director of the Eudora Community Museum. In 1924, the Eudora United Methodist Church held its first congregation in the building and stayed there until 2006.
The building also has a basement, which was used as a basketball court for the high school before the 1940s.
Weld purchased the building in 2022 with plans to turn it into a wedding venue.
“It’s laid out perfectly for that. It’s got auditorium space and great acoustics. It’s got beautiful architecture,” he said.
Weld said he wants the building to continue being a big part of the community.
“There’s dozens of people in our community that were married there and certainly hundreds that attended the church at one point,” he said.
Weld said his biggest goal with the old Methodist church is preserving its historical significance.
“It’s a huge part of our cultural heritage,” he said. “It’s part of our community’s history, and we wanted to buy it to make sure it didn’t get torn down.”
The building is listed on the State Register of Historical Places and should be on the National Register soon, Weld said.
He said there hasn’t been work done on the building since he bought it, aside from boarding it up to make sure it’s secure.
“We just have a funding gap of probably $400,000 or $500,000,” he said.
The fire damage to the building was more extensive than originally thought, so he is weighing how to move forward.
However, Weld said he is looking for grants, tax credits or investments to be able to make the change happen.
“It’s a passion project for me,” he said.
Reach reporter Ryn Drummond at [email protected]
To donate to support our community journalism, please go to this link: tinyurl.com/y4u7stxj
Rendering from Hernly Associates of the building’s interior if it becomes a wedding venue.
