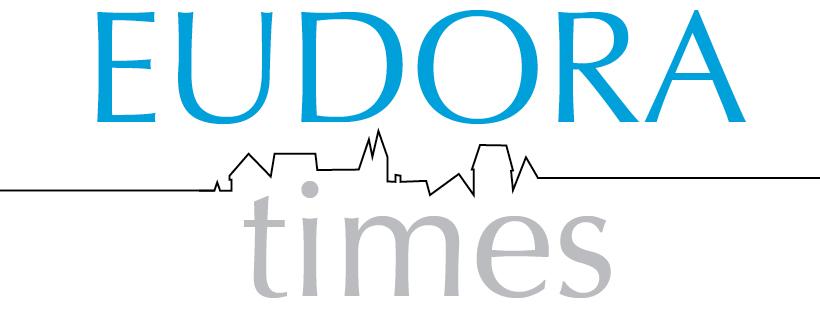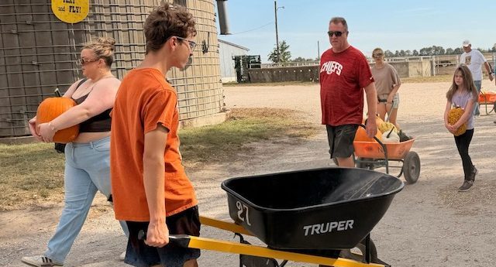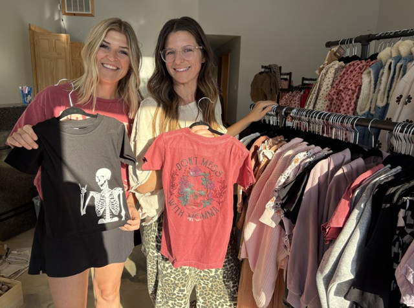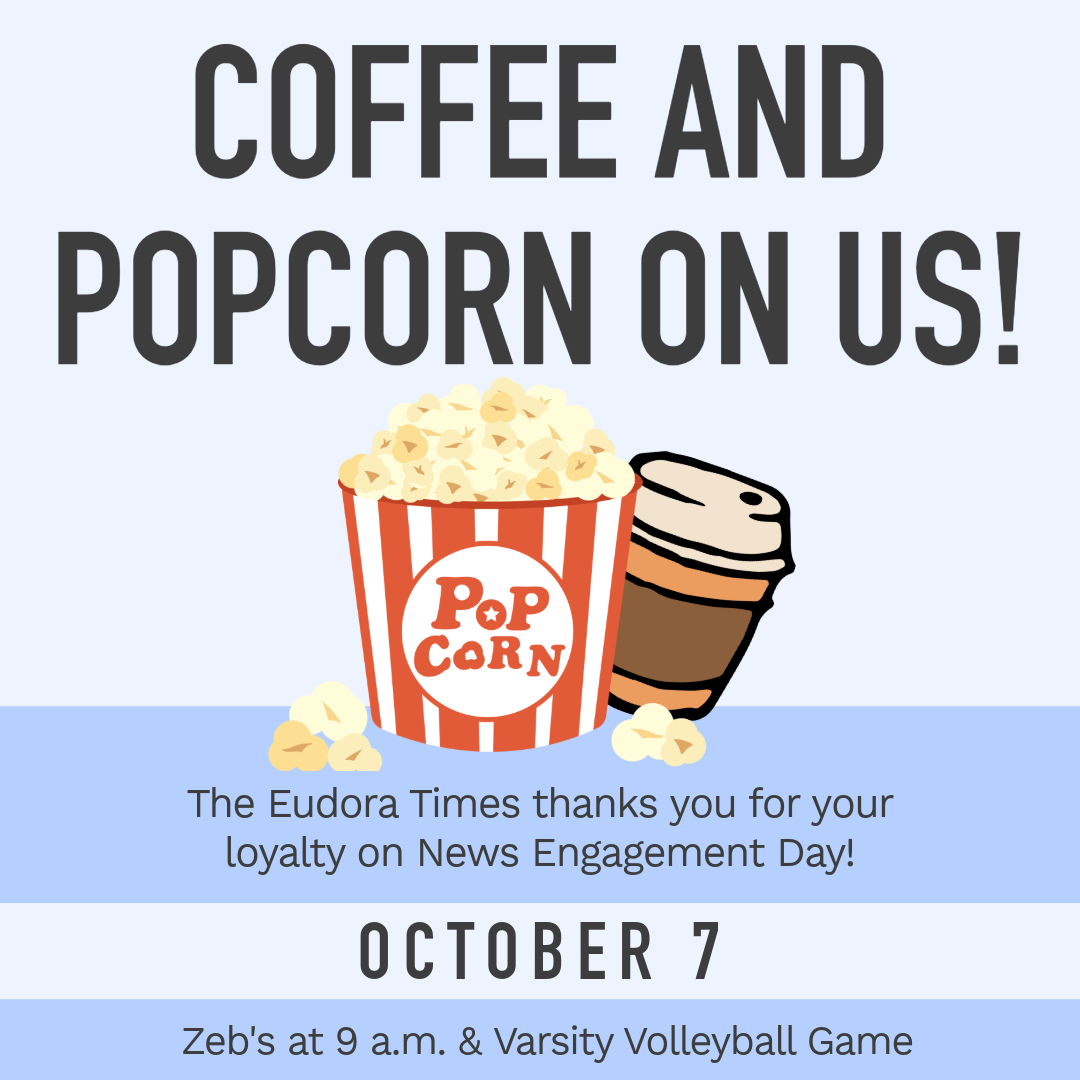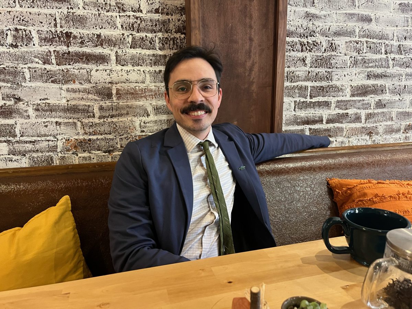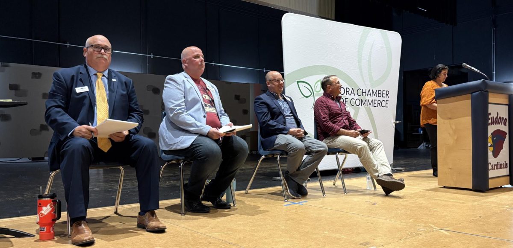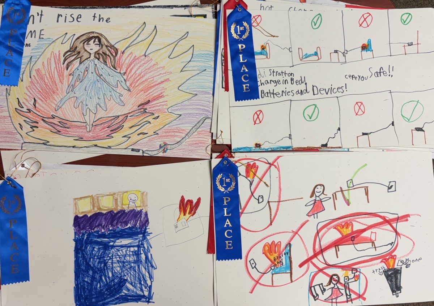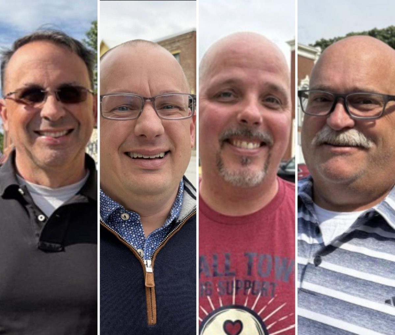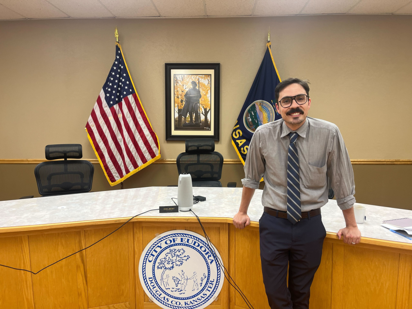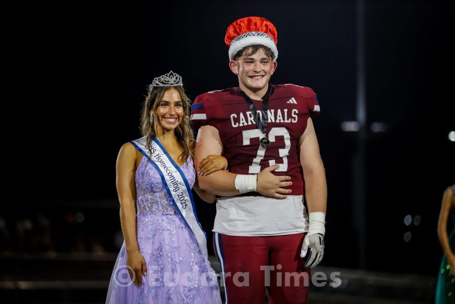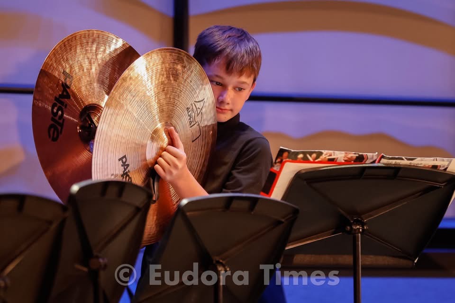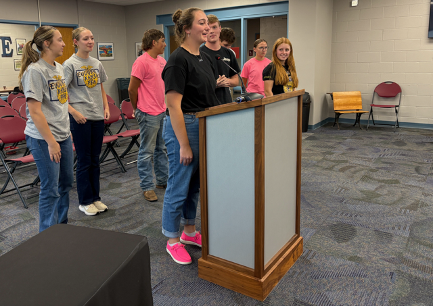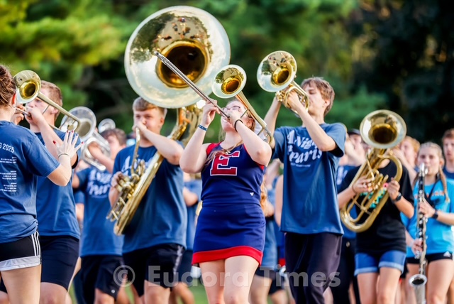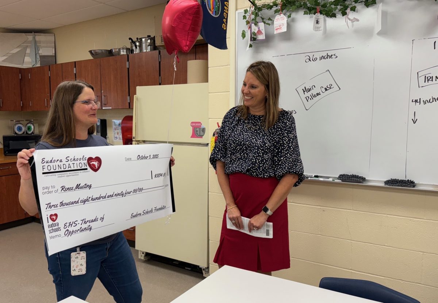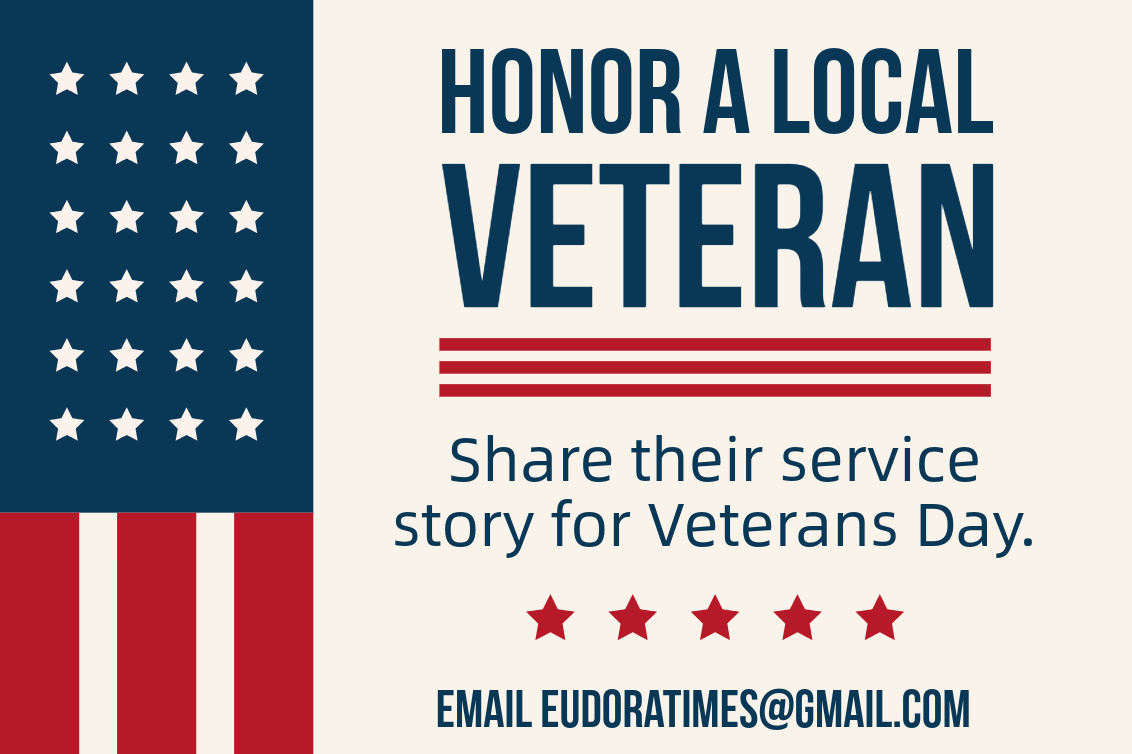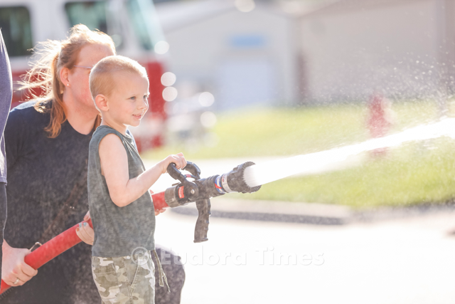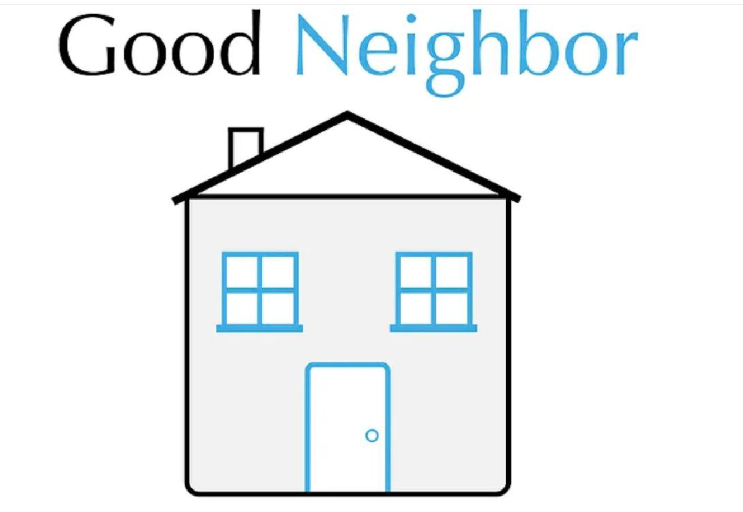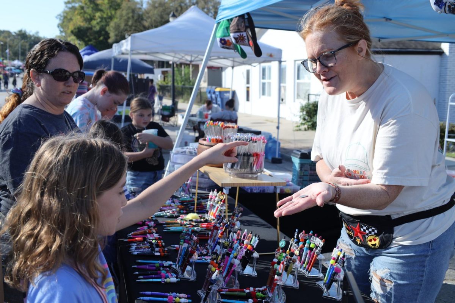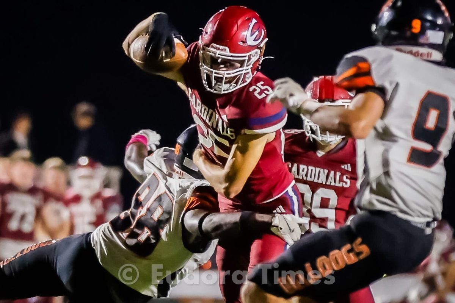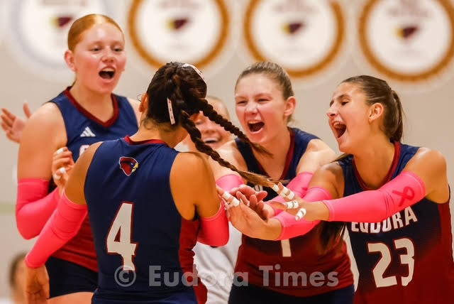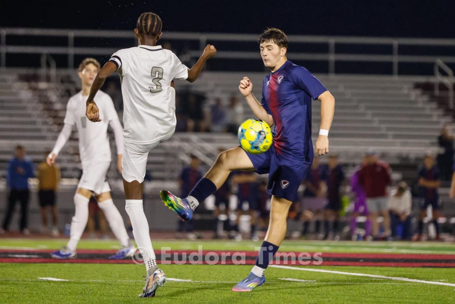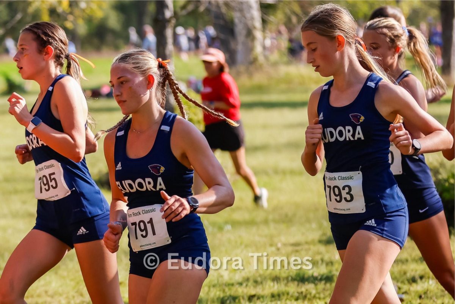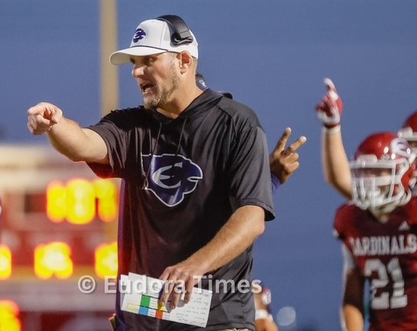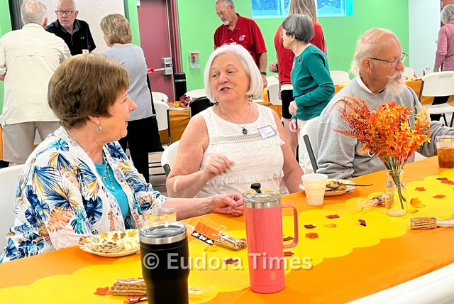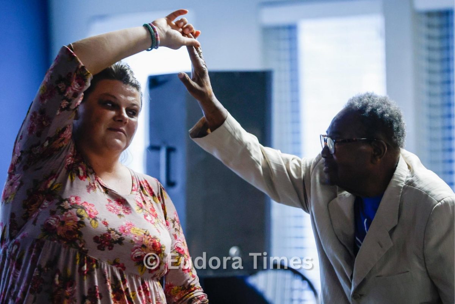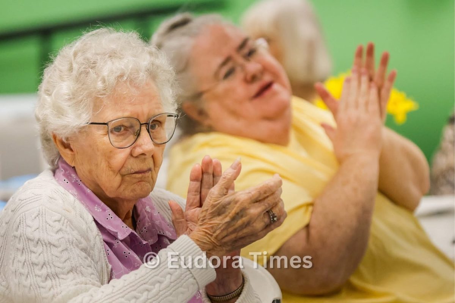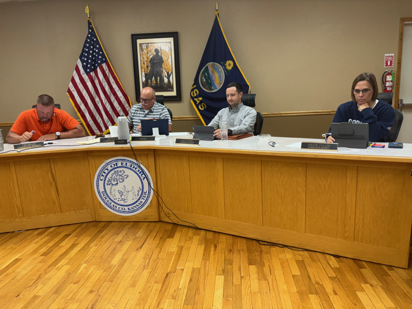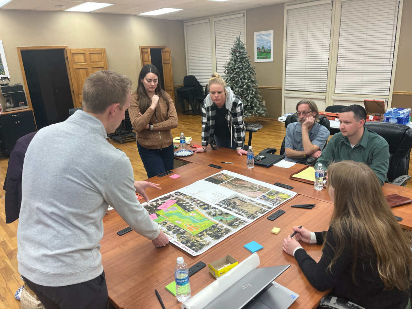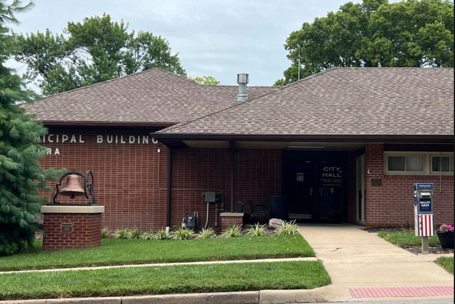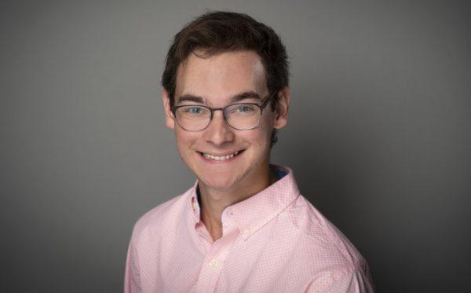A splash pad, a dog park, an indoor pool and more connectivity between parks and trails are among the wishlist items that residents would like to see in the city.
Over 130 people recently responded to a survey to give input on a new parks master plan. Members of an advisory board for the new plan met Thursday to hear the survey results and consider possible park designs.
These meetings are part of a months-long process to set the framework for future Parks and Rec development. The master plan will provide a 10-year guide for the Parks and Recreation Department.
At Thursday’s meeting, Jon Hauck with JEO Consulting discussed the survey, as well as possible new park designs and renovations based on the needs and input of community members. More amenities like restrooms were also mentioned in the survey results.
City Commissioner Alex Curnes said he wanted to prioritize connectivity features for trails and parks on the north side of town to make that area feel more connected.
To begin, group members discussed plans for two new parks. The first was an 8-acre park that consultants called Channel Park. It would sit north of 14th Street between Tallgrass Drive and Chestnut Lane.
The original plan included a skate park, but group members were hesitant because of possible concerns with neighbors who would have the park in their backyard. Instead, they recommended some sort of open-play nature area.
They asked the consultants to ensure a connection to 13th Street for children walking to the elementary school.
The next park was at the water tower northeast of 25th Street. It was a 2-acre park that would include seating, a playground and walking trails.
Group members encouraged the consultants to include connectivity to the schools. They said one benefit is the proximity to where the city fireworks show is, which could make the new park a good place to watch.
Group members then discussed possible renovations and additions to four existing parks.
A proposed expansion of Lucy Kaegi Park included an expanded community center and additional court spaces.
Group members floated a range of possibilities for the area, including an expanded pool with indoor and outdoor areas as well as a splash pad. The park borders the Nottingham development.
Group members discussed adding a more visually appealing entryway for visitors to the city coming off the highway, like a sign or fountain. They asked the consultants to include restrooms.
Next, the group members discussed a trio of parks along Main Street. First, they discussed CPA Park, where group members said preserving the history of the park would limit any changes they wanted to make. They said the goal was to improve the park, not replace it.
“I think that it’s important that we don’t lose that, but we gotta, you know, look at how we can use the space better,” Curnes said.
Curnes said the park could be a good place for a splash pad. Assistant City Manager Zack Daniel said it was tailor-made for continuity with downtown. Group members said they wanted to make sure to involve the different groups who use the park as they move forward with designs.
Next, group members shifted north to discuss Pilla Park. Designs from consultants emphasized connecting the two sides of the park on either side of Main Street.
Curnes suggested possible signage or a water feature for people when they enter the city.
Parks and Recreation Director Sally Pennington said they have looked at adding a zipline.
She also recommended a veterans memorial, an idea Curnes also liked.
Finally, group members looked at the Wakarusa Boat Ramp at the far north end of Main Street. The proposed designs included more green space and lighting.
Group members said the park had untapped potential that could be accessed with more intentionality and added amenities.
“It needs lighting, it needs better access, but it could be so cool,” Pennington said.
The process still has months to go, and group members signaled they would look to plan another meeting with consultants in February.
Reach reporter Cuyler Dunn at [email protected]
