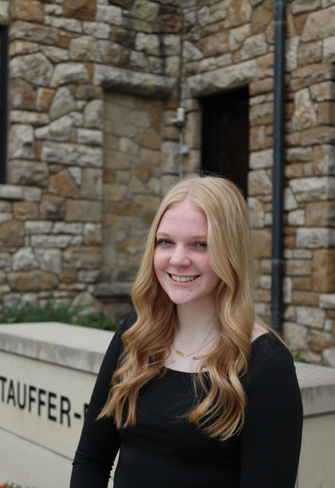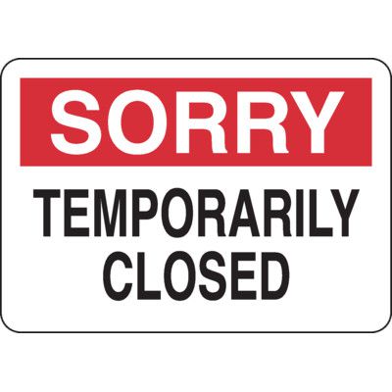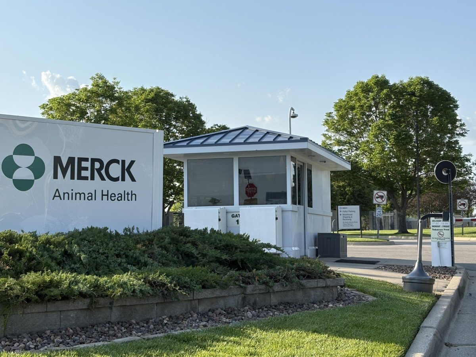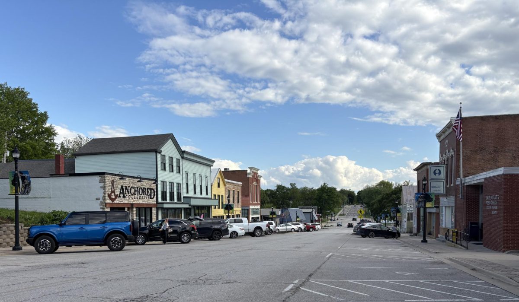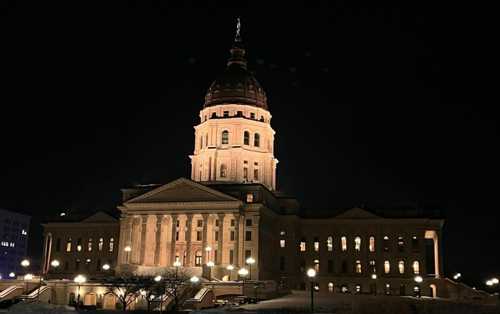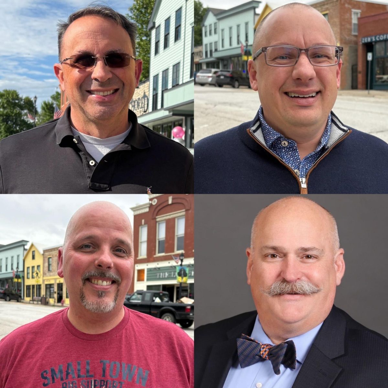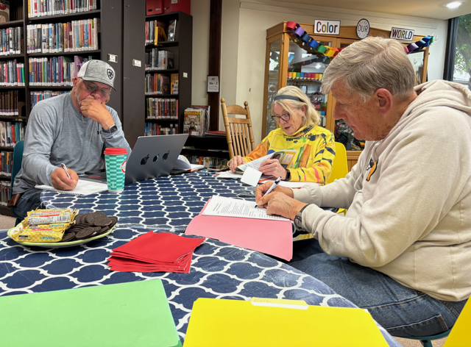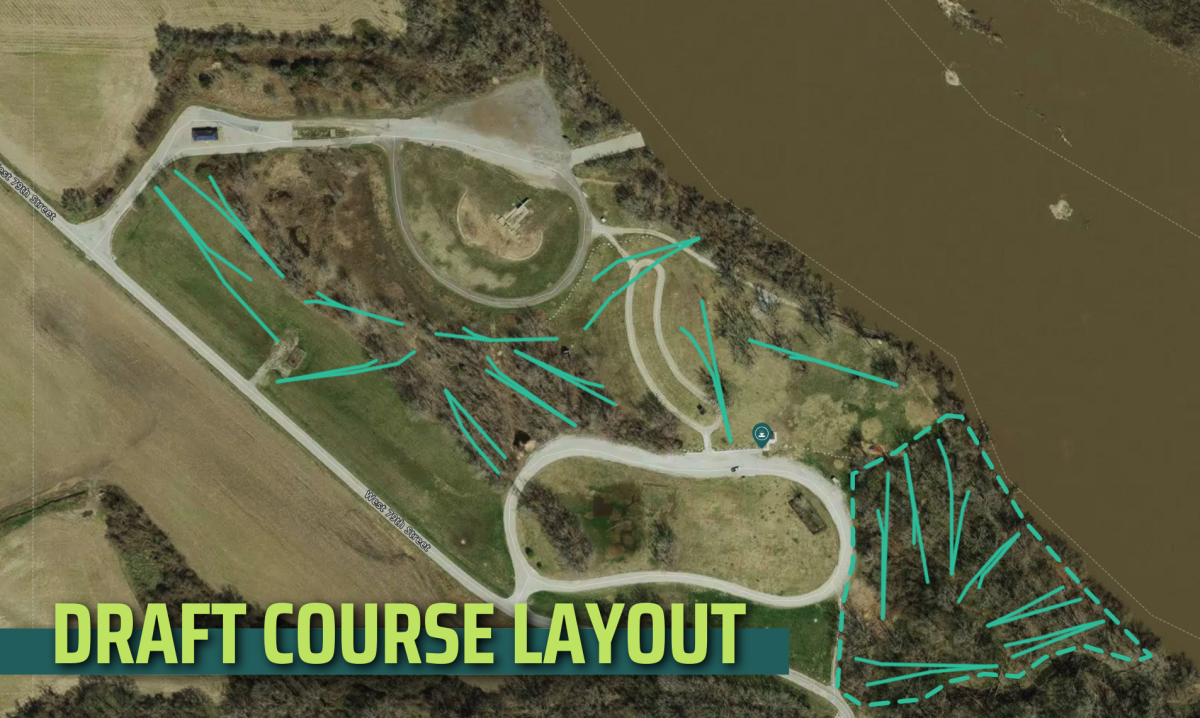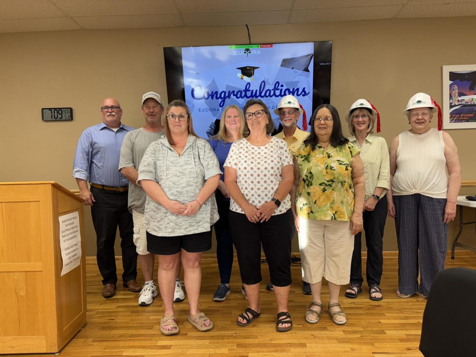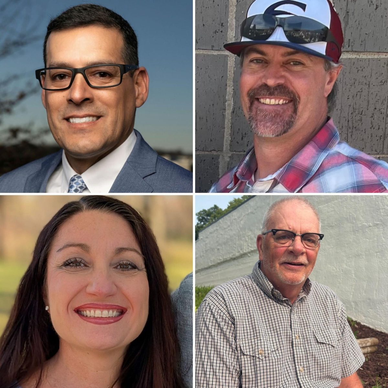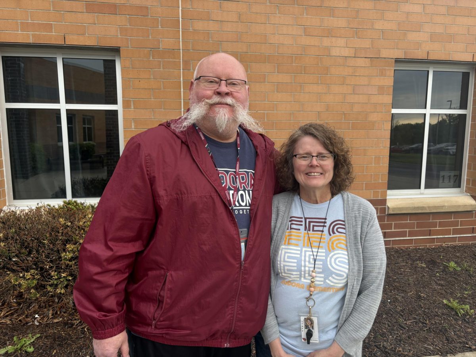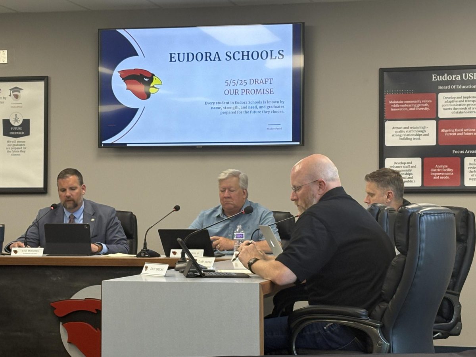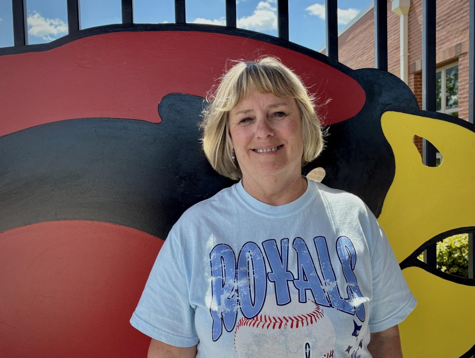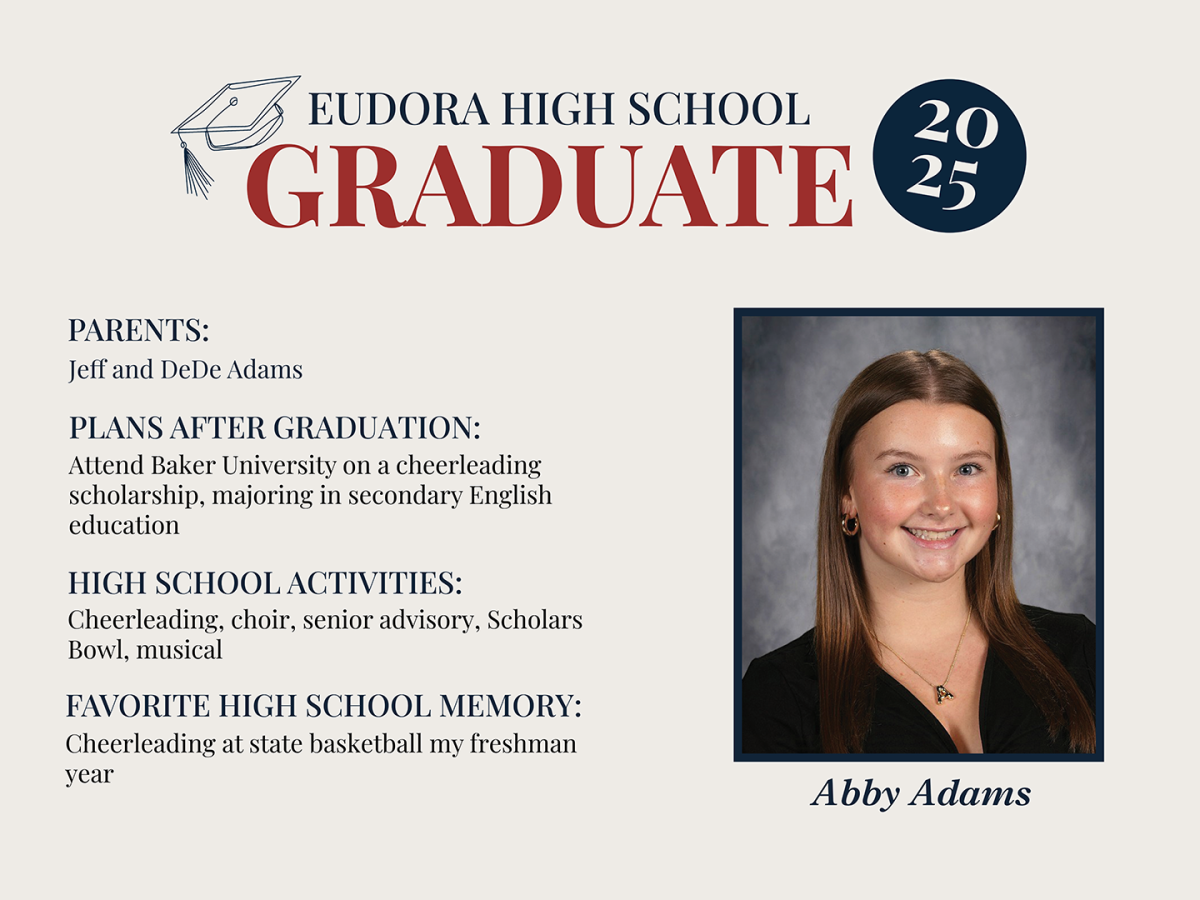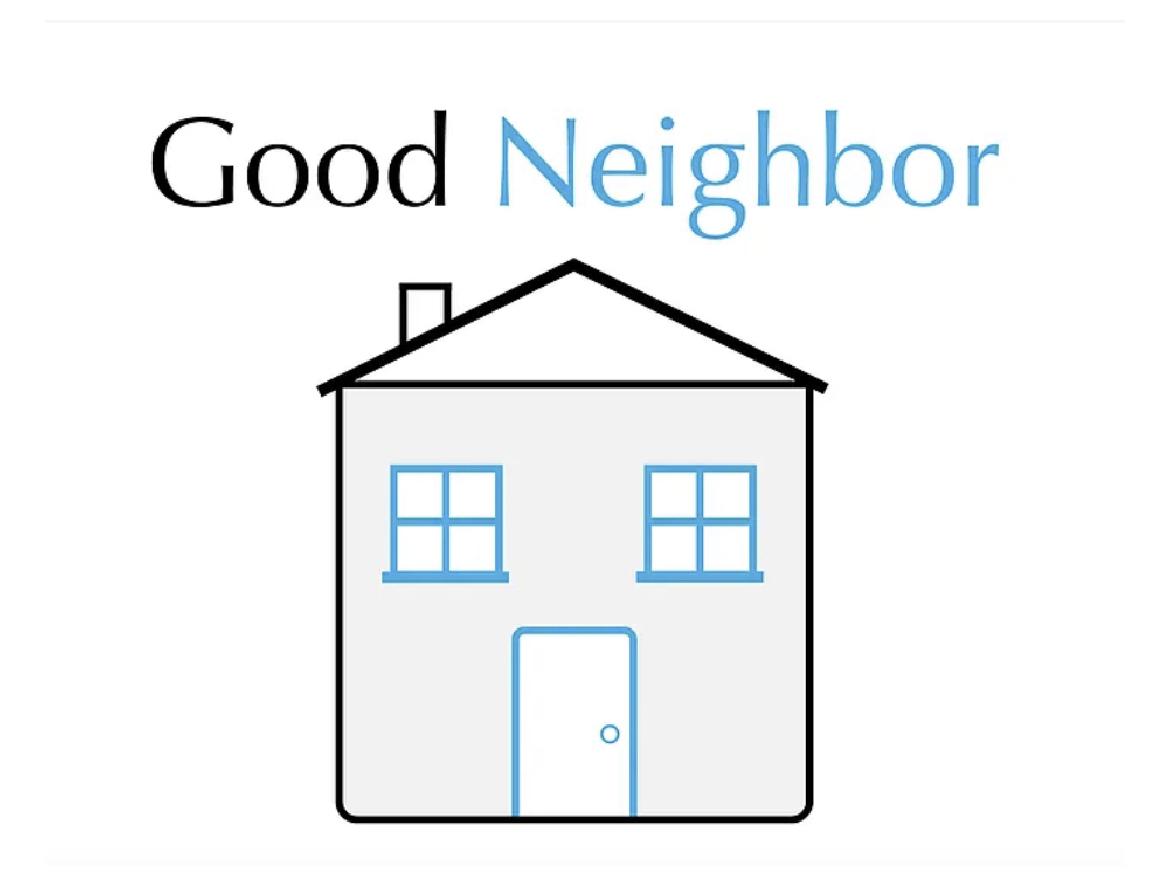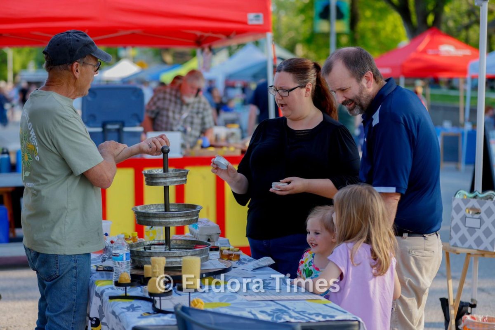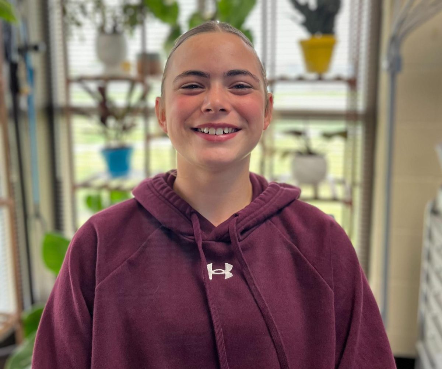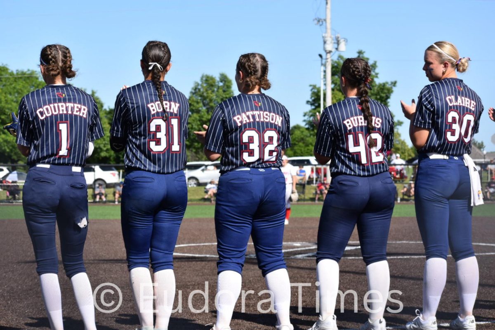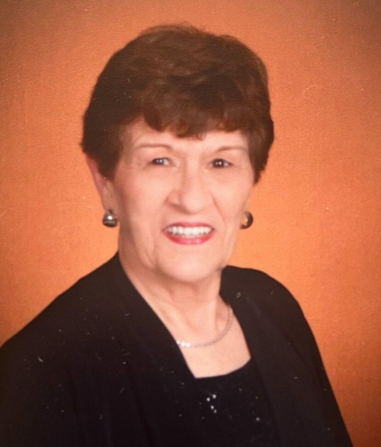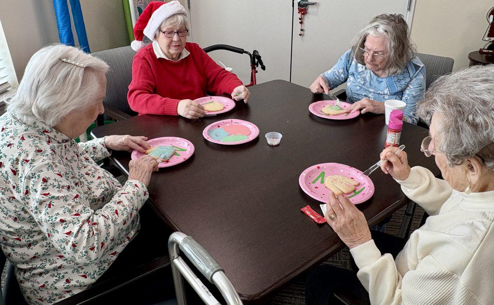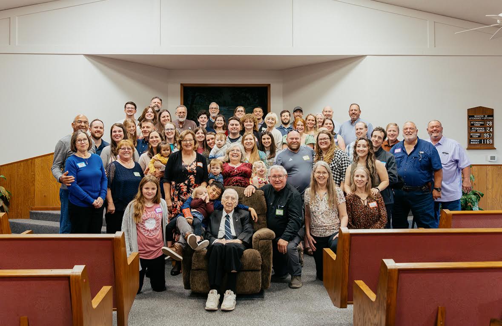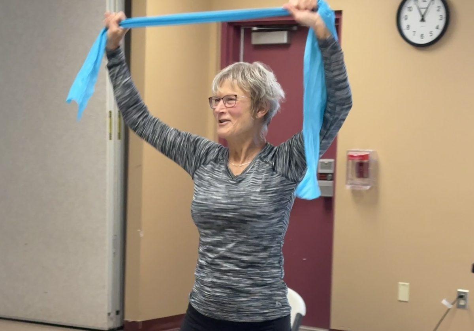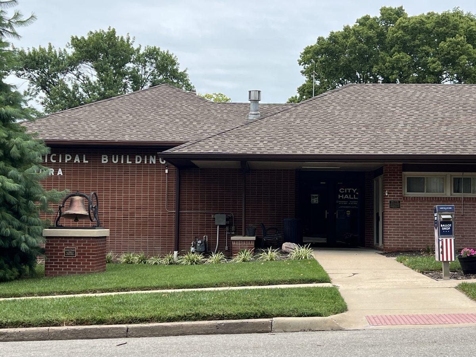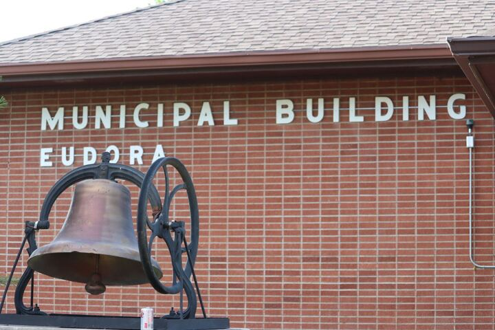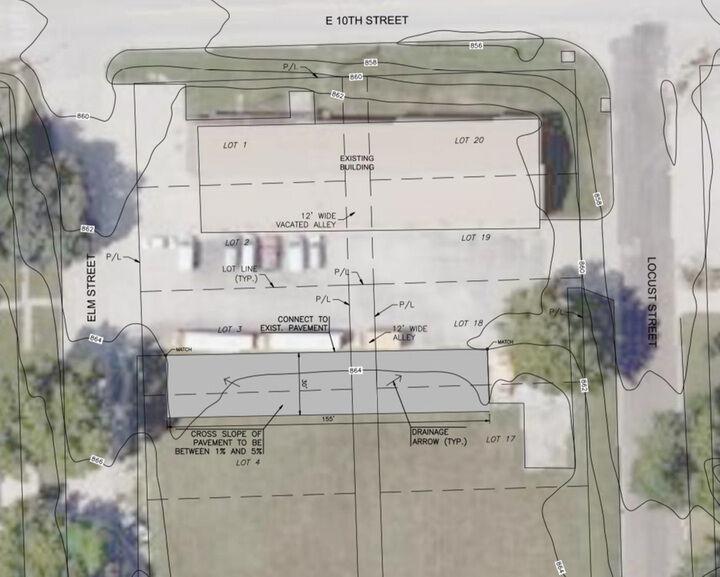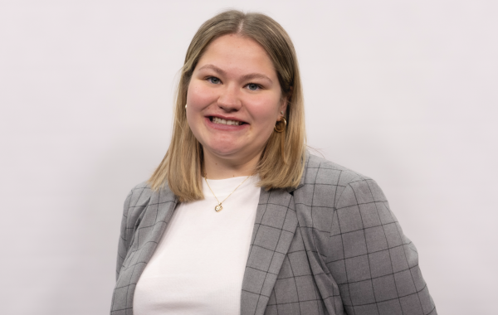GW Weld’s plans to create an event space in the city received another round of approval during Wednesday night’s Planning Commission meeting.
The commission voted to recommend the permit for the former church at 703 Church St. with stipulations about parking. There was conversation about how many occupants could be appropriate with the current parking arrangement.
“I’m shocked with how much support [there is]. There is nobody that showed up that’s against this,” Vice Chairman Josh Harger said. “The Main Street parking is a realistic place for people to park and just walk around the block.”
Commissioner Jason Hoover questioned the space’s ability to have safe and ample parking space.
“I think everyone here would love to see it done. It’s just really odd to see all these parking spaces in different parts, on different properties, in different areas,” Hoover said.
The commission decided there must be one spot per five occupants, meaning Weld could allow for 200 occupants with the spots he currently owns. He hopes to raise occupancy to 250 by possibly attaining more property to use for parking in the future.
“I did a little bit of research, and in 2022 the average wedding size was 117, so I think that’s probably what a normal event would be,” Weld said.
Public Works Director Branden Boyd said street parking is not ideal and could lead to more congestion around the property.
“The traffic down Church Street is a concern. We have made an effort as a city to make that the connection point to downtown,” Boyd said.
During the public hearing, seven individuals spoke in favor of the event space. No members of the public spoke in opposition to the plan.
Elizabeth Knispel, who lives near the church, said she feels the benefits of restoring the old church outweigh the negatives.
“I think a vacant, unkempt structure is much more dangerous than any active commercial space,” Knispel said. “I think instead of allowing some of these historic buildings to sit idle and decay, I would like to see them become hubs of economic activity.”
Tom Schmidt lives next door to the building and said he has called the police on children playing in and around the vacant building. Schmidt said the building would be safer and in a better state for historical preservation with creation of an event space.
“What better opportunity to have the building still have a viable use in the community if we are still able to use it in another way?” Schmidt said.
In March, Weld approached the Planning Commission requesting that zoning be altered to allow the space to be used as a venue for weddings and other events; this was the first step in the process. With the Planning Commission’s permit recommendation, it now goes to the City Commission for approval.
The conditions of the permit’s approval are as follows:
-
The developer shall submit a landscape plan in accordance with Eudora zoning regulation.
-
The developer shall submit a lighting plan in accordance with the Eudora zoning regulations.
-
The property shall adhere to local parking regulations. No parking shall be permitted in the city right of way, and all parking areas shall conform with the construction standards of the Eudora zoning regulations. There can be five occupants for every parking stall available.
-
All events shall be limited to indoor activities.
-
No live music or amplifications shall be allowed after 10 p.m.
-
Occupancy shall be based upon available parking stalls.
-
The applicant shall provide a traffic study by a professional engineering consultant.
-
The applicant shall provide a storm water study by a professional engineering consultant.
In other business, the Planning Commission also approved the rezoning of land owned by the Eudora United Methodist Church.
Since the annexation of the property was approved, it is required that the city rezone the area into its own code. The land was previously considered county agricultural land, but must be placed into the city’s zoning criteria. Residential agriculture is the city’s closest equivalent district to the county’s qualification and is the least intense residential district, Codes Administrator Curt Baumann said.
Schmidt, finance chair of the church, said the church has no plan to build on the property at this time. He said the need for annexation came from a proactive need in the case of expansion of the city in the future.
“When we started this process, it seemed like the best way for us to go is annex into the city for the long-term benefit of the church,” Schmidt said. “If we wanted to do something further down the road, or a developer wanted to do something further down the road, they would have to come before this group with a rezoning application.”
During the public hearing, several residents spoke about their concerns in the zoning and their dismay with the possibility of having nearby neighbors, more street traffic and the possibility of new development coming to their rural community.
Baumann said the current distinction must have the residential signifier in it because it is the only option under the city’s current districting policy.
“Our district identification all have that R in front of them. We have single family residential, we have two family residential, RT, RS, we have RM, multifamily residential,” Baumann said. “The only ones that don’t would be industrial, commercial and downtown commercial districts.”
Some residents spoke about their concerns with the potential increase in houses around their farms or secluded homes.
“We bought this farm to have animals, and I have goats and horses and I don’t want to lose my farm, and I don’t want a bunch of neighbors and houses and cars flying up and down the road.” Laura Brady said. “This is supposed to be agricultural so the residential part scared me.”
Commissioners reminded the public that if the church did intend on developing the land in the future, it would have to be approved by the planning and city commissions before any further steps were made.
“Our job is not to hear or decide if they are going to build houses on the property,” Harger said. “Our job with the annexation request was anybody surrounding the community can request annexation for us to review, which we approved.”
In other business, the commission recommended the City Commission approve the final development plan for Scooter’s Coffee within the Nottingham development.
The coffee shop will be on half an acre with a 664-square-foot single-story building, drive-thru lane/service window and trash enclosure area.
Reach reporter Sara Maloney at [email protected]

